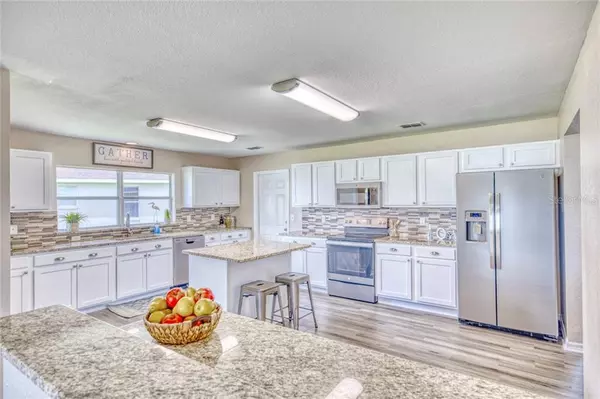$325,000
$335,000
3.0%For more information regarding the value of a property, please contact us for a free consultation.
513 PINTAIL CIR Auburndale, FL 33823
4 Beds
3 Baths
3,029 SqFt
Key Details
Sold Price $325,000
Property Type Single Family Home
Sub Type Single Family Residence
Listing Status Sold
Purchase Type For Sale
Square Footage 3,029 sqft
Price per Sqft $107
Subdivision Oak Crossing Ph 01
MLS Listing ID A4475306
Sold Date 10/23/20
Bedrooms 4
Full Baths 3
Construction Status Appraisal,Financing,Inspections
HOA Fees $32/ann
HOA Y/N Yes
Year Built 2005
Annual Tax Amount $2,765
Lot Size 0.430 Acres
Acres 0.43
Property Description
SELLER WILL CONTRIBUTE 3% TO BUYER'S CLOSING COSTS! Be prepared to fall in love with this move-in ready beauty. From the moment you drive through the entry gate, step into this amazing home and are greeted by the soaring ceilings in the huge main living area, you know you are home. The light and bright living area features back-to-back dual living spaces as well as a formal dining area and is spacious enough to accommodate large gatherings. Just to the right of the living area is a second dining area and a kitchen with miles of gleaming granite counters. This open-concept kitchen is perfect for get-togethers and shines with its brand new GE appliances in a fingerprint resistant modern slate finish and more cabinets than you will know what to do with. And if all of those cabinets are not enough, there is also a large adjacent walk-in pantry. Over on the other side of the house, the massive master suite is simply dreamy with high tray ceilings and 2 walk-in closets. The en-suite master bath is roomy and bright and sparkles with a brand new granite counter, sinks and faucets. There is also a walk-in shower and luxurious soaking tub. Down the hall, there are 2 additional bathrooms that have also been updated with gorgeous finishes. There are 3 additional spacious bedrooms with large closets. Last but not least is the screened lanai that overlooks the huge backyard. In total, this home has room to roam with just over 3000 square feet of living space. Having just undergone an extensive cosmetic renovation, you will also find all new ceiling fans, many new light fixtures, fresh interior and exterior paint, beautiful new flooring throughout the entire home and freshly carpeted bedrooms. The ROOF and AC are newer as both were replaced in 2018. Nothing to do here but move in and start enjoying all of your new space. Oak Crossing is a small gated community with easy access to both Polk Parkway and I-4. Convenient to both Tampa and Orlando, homes like this do not come along often. BRING YOUR OFFER AND MAKE THIS GORGEOUS HOME YOUR VERY OWN!
Location
State FL
County Polk
Community Oak Crossing Ph 01
Rooms
Other Rooms Breakfast Room Separate, Family Room, Formal Dining Room Separate, Formal Living Room Separate, Great Room, Inside Utility
Interior
Interior Features Cathedral Ceiling(s), Ceiling Fans(s), Eat-in Kitchen, High Ceilings, Living Room/Dining Room Combo, Open Floorplan, Stone Counters, Tray Ceiling(s), Walk-In Closet(s)
Heating Electric
Cooling Central Air
Flooring Carpet, Vinyl
Fireplace false
Appliance Dishwasher, Electric Water Heater, Microwave, Range, Refrigerator
Laundry Inside, Laundry Room
Exterior
Exterior Feature Sprinkler Metered
Garage Driveway
Garage Spaces 2.0
Utilities Available Cable Available, Electricity Connected, Public, Water Connected
Waterfront false
Roof Type Shingle
Porch Covered, Rear Porch, Screened
Attached Garage true
Garage true
Private Pool No
Building
Lot Description Level
Story 1
Entry Level One
Foundation Slab
Lot Size Range 1/4 to less than 1/2
Sewer Public Sewer
Water None
Structure Type Brick,Stucco
New Construction false
Construction Status Appraisal,Financing,Inspections
Schools
Elementary Schools Lena Vista Elem
Middle Schools Stambaugh Middle
High Schools Auburndale High
Others
Pets Allowed Yes
Senior Community No
Ownership Fee Simple
Monthly Total Fees $54
Acceptable Financing Cash, Conventional, FHA, VA Loan
Membership Fee Required Required
Listing Terms Cash, Conventional, FHA, VA Loan
Special Listing Condition None
Read Less
Want to know what your home might be worth? Contact us for a FREE valuation!

Our team is ready to help you sell your home for the highest possible price ASAP

© 2024 My Florida Regional MLS DBA Stellar MLS. All Rights Reserved.
Bought with KELLER WILLIAMS CLASSIC






