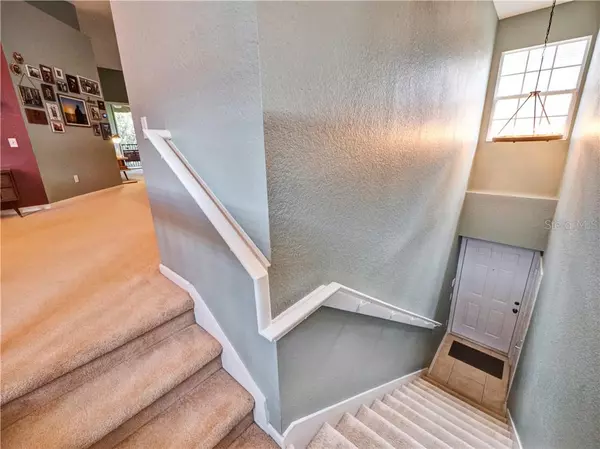$230,000
$230,000
For more information regarding the value of a property, please contact us for a free consultation.
6465 CANTUA LN #108 Orlando, FL 32835
3 Beds
2 Baths
1,857 SqFt
Key Details
Sold Price $230,000
Property Type Condo
Sub Type Condominium
Listing Status Sold
Purchase Type For Sale
Square Footage 1,857 sqft
Price per Sqft $123
Subdivision Carriage Homes/Stonebridge Com
MLS Listing ID O5888038
Sold Date 12/29/20
Bedrooms 3
Full Baths 2
Condo Fees $120
HOA Y/N No
Year Built 2005
Annual Tax Amount $2,188
Lot Size 871 Sqft
Acres 0.02
Property Description
This Charming home is located in a gated community on a quite tree lined street. The home is known as a “Carriage Home” which consists of an attached one car garage on the first floor along with direct entry into your unit. The three bedrooms, two baths, eat in kitchen, formal dining and over sized living area are all conveniently located on the same floor (second). The unit has indoor hookups for your washer and dryer and offers a complete security system with one keypad. Entertain on your oversized screened back patio which offers a private tranquil garden view. Immaculately kept and boasts: FRESHLY PAINTED INTERIOR, NEW AC in 2017 and NEW STAINLESS STEEL REFRIGERATOR in 2019. The open chef’s kitchen offers 42” natural maple wood cabinets, corian countertops and all APPLIANCES which includes – smooth top range, built in microwave, dishwasher, refrigerator, washer and dryer. The master bath includes a long double vanity with a large shower and a spacious walk-in closet. Carriage Homes at Stonebridge Commons offers a clubhouse, fitness center, a resort style community pool with spa, tennis courts, and playground with excellent Orange County Schools. Located just minutes from Valencia Community College, World Class Shopping/Dining and Universal Studios. Easy access to all the attractions and Downtown Orlando all via SR 408 and I-4. Make this fantastic Florida home yours today!
Location
State FL
County Orange
Community Carriage Homes/Stonebridge Com
Zoning AC-2
Rooms
Other Rooms Attic
Interior
Interior Features Ceiling Fans(s), Eat-in Kitchen, High Ceilings, Open Floorplan, Solid Wood Cabinets, Split Bedroom, Thermostat, Vaulted Ceiling(s), Walk-In Closet(s), Window Treatments
Heating Central, Electric
Cooling Central Air
Flooring Carpet, Ceramic Tile
Furnishings Unfurnished
Fireplace false
Appliance Dishwasher, Disposal, Dryer, Electric Water Heater, Microwave, Range, Refrigerator, Washer
Laundry Inside, Laundry Closet
Exterior
Exterior Feature Irrigation System, Lighting, Rain Gutters, Sliding Doors
Garage Driveway, Garage Door Opener, Ground Level
Garage Spaces 1.0
Community Features Fitness Center, Gated, Playground, Pool, Sidewalks, Tennis Courts
Utilities Available Cable Connected, Electricity Connected, Phone Available, Sewer Connected, Street Lights, Underground Utilities, Water Connected
Amenities Available Clubhouse, Fitness Center, Gated, Playground, Pool, Recreation Facilities, Spa/Hot Tub, Tennis Court(s)
Waterfront false
View Trees/Woods
Roof Type Shingle
Porch Covered, Rear Porch, Screened
Attached Garage true
Garage true
Private Pool No
Building
Story 2
Entry Level Two
Foundation Slab
Lot Size Range 0 to less than 1/4
Sewer Public Sewer
Water Public
Architectural Style Traditional
Structure Type Concrete,Stucco
New Construction false
Schools
Elementary Schools Westpointe Elementary
Middle Schools Chain Of Lakes Middle
High Schools Olympia High
Others
Pets Allowed Yes
HOA Fee Include Pool,Maintenance Structure,Maintenance Grounds,Management,Private Road,Recreational Facilities
Senior Community No
Ownership Condominium
Monthly Total Fees $315
Acceptable Financing Cash, Conventional, FHA, VA Loan
Membership Fee Required Required
Listing Terms Cash, Conventional, FHA, VA Loan
Special Listing Condition None
Read Less
Want to know what your home might be worth? Contact us for a FREE valuation!

Our team is ready to help you sell your home for the highest possible price ASAP

© 2024 My Florida Regional MLS DBA Stellar MLS. All Rights Reserved.
Bought with EMPIRE NETWORK REALTY






