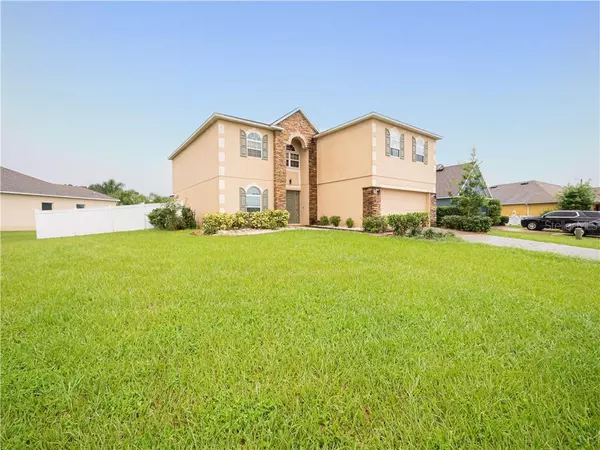$259,900
$259,900
For more information regarding the value of a property, please contact us for a free consultation.
1078 BETHPAGE RD Auburndale, FL 33823
4 Beds
3 Baths
2,891 SqFt
Key Details
Sold Price $259,900
Property Type Single Family Home
Sub Type Single Family Residence
Listing Status Sold
Purchase Type For Sale
Square Footage 2,891 sqft
Price per Sqft $89
Subdivision Berkley Rdg Ph 03
MLS Listing ID T3263889
Sold Date 10/23/20
Bedrooms 4
Full Baths 2
Half Baths 1
HOA Fees $33/ann
HOA Y/N Yes
Year Built 2010
Annual Tax Amount $402
Lot Size 0.320 Acres
Acres 0.32
Property Description
Move in ready! Enjoy all the benefits of friendly small town living in Auburndale, while only minutes from I-4 for an easy commute to Tampa or Orlando. Featuring a warm neutral color palate, lovely wood floors in many rooms, fresh paint throughout, and a welcome home feel, this house is ready to be filled with life and love! As you enter through the grand outside entrance, featuring stone accents, you'll find plenty of living space downstairs, a light and bright kitchen with solid surface corian countertops, a center work island with second sink, an upstairs bonus/entertainment space on the second floor and more. The large back yard is safely enclosed by a white pvc fence - ready for games of fetch with the family dog, catch with the kids, or cookouts with family and friends.
Location
State FL
County Polk
Community Berkley Rdg Ph 03
Interior
Interior Features Ceiling Fans(s), Eat-in Kitchen, Open Floorplan, Solid Surface Counters, Vaulted Ceiling(s), Walk-In Closet(s)
Heating Electric
Cooling Central Air
Flooring Carpet, Ceramic Tile, Wood
Fireplace false
Appliance Dishwasher, Electric Water Heater, Range, Refrigerator
Laundry Laundry Room
Exterior
Exterior Feature Shade Shutter(s), Sidewalk, Sliding Doors
Garage Spaces 2.0
Fence Vinyl
Utilities Available Cable Available, Electricity Connected, Phone Available, Sewer Connected, Street Lights, Water Connected
Waterfront false
Roof Type Shingle
Porch Patio
Attached Garage true
Garage true
Private Pool No
Building
Story 2
Entry Level Two
Foundation Slab
Lot Size Range 1/4 to less than 1/2
Sewer Public Sewer
Water Public
Structure Type Block,Stone,Stucco
New Construction false
Schools
Elementary Schools Lena Vista Elem
Middle Schools Lake Alfred-Addair Middle
High Schools Auburndale High
Others
Pets Allowed Yes
Senior Community No
Ownership Fee Simple
Monthly Total Fees $33
Acceptable Financing Cash, Conventional, FHA, VA Loan
Membership Fee Required Required
Listing Terms Cash, Conventional, FHA, VA Loan
Special Listing Condition None
Read Less
Want to know what your home might be worth? Contact us for a FREE valuation!

Our team is ready to help you sell your home for the highest possible price ASAP

© 2024 My Florida Regional MLS DBA Stellar MLS. All Rights Reserved.
Bought with CHARLES RUTENBERG REALTY ORLANDO






