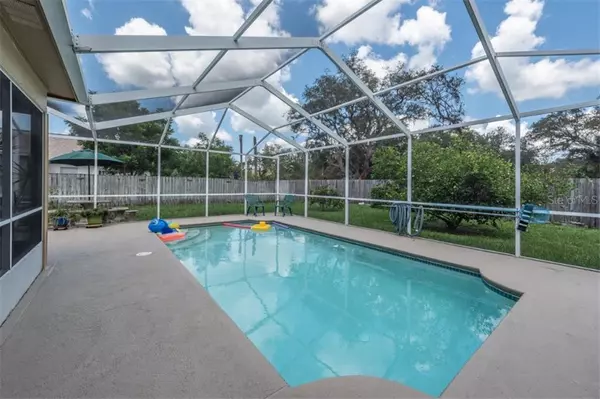$330,000
$325,000
1.5%For more information regarding the value of a property, please contact us for a free consultation.
10409 SEDGEBROOK DR Riverview, FL 33569
5 Beds
3 Baths
2,072 SqFt
Key Details
Sold Price $330,000
Property Type Single Family Home
Sub Type Single Family Residence
Listing Status Sold
Purchase Type For Sale
Square Footage 2,072 sqft
Price per Sqft $159
Subdivision Boyette Springs
MLS Listing ID T3263214
Sold Date 10/21/20
Bedrooms 5
Full Baths 3
Construction Status Financing
HOA Fees $2/ann
HOA Y/N Yes
Year Built 1996
Annual Tax Amount $2,078
Lot Size 10,890 Sqft
Acres 0.25
Lot Dimensions 80x135
Property Description
GET 5 BEDROOMS, 3 FULL BATHS, A 3-CAR GARAGE AND A SCREENED POOL IN A PRIVACY-FENCED QUARTER-ACRE with this customized, recently upgraded home in Boyette Springs! The AC, dimensional-shingle roof, exterior paint, pool pump and more are all new within the last 4 years -- and the kitchen along with the guest bathroom were gorgeously renovated just last year. The kitchen now features granite counters and backsplash, undermount sink, stainless steel appliances, and raised-panel wood cabinets with soft-close drawers and crown molding. No carpet in this home of nearly 2,100 SF; all floors are improved with ceramic tile and wood laminate. This includes the tiled, screened, and roof-sheltered lanai that faces north so you can enjoy both sunrise and sunset over the pool without the glare of the sun's direct rays. The pool lanai adds an expanded patio with outdoor cooking area, and the double-gated yard boasts tropical fruit trees. Also special is the customization of this Suarez Rosewood II design by removal of a dividing wall between formal and casual living spaces, creating a more open floor plan that allows a view of the pool as soon as you enter the foyer. A 3-way bedroom split allows all sorts of possibilities. For example, there's a nursery or office option because one secondary bedroom is off the living room near the master suite. There's a guest room or in-law option because another secondary bedroom is at the opposite rear corner, with its own bath and lanai access. And finally, the remaining two bedrooms share their own hall and bath off the kitchen. Boyette Springs' HOA is an optional $30 a year, yet you still get a fine elementary school and playground park right in the neighborhood, plus a location that’s convenient to other schools, shops, restaurants and more!
Location
State FL
County Hillsborough
Community Boyette Springs
Zoning R
Rooms
Other Rooms Attic, Inside Utility
Interior
Interior Features Ceiling Fans(s), High Ceilings, Split Bedroom, Walk-In Closet(s)
Heating Central, Electric
Cooling Central Air
Flooring Ceramic Tile, Laminate, Parquet, Vinyl
Furnishings Unfurnished
Fireplace false
Appliance Dishwasher, Disposal, Electric Water Heater, Microwave, Range, Refrigerator
Laundry Inside, Laundry Room
Exterior
Exterior Feature Fence, Sidewalk, Sliding Doors
Garage Driveway, Garage Door Opener
Garage Spaces 3.0
Fence Wood
Pool Gunite, In Ground, Screen Enclosure
Community Features Association Recreation - Lease, Deed Restrictions, Park, Playground, Sidewalks
Utilities Available BB/HS Internet Available, Electricity Connected, Public, Sewer Connected, Street Lights, Underground Utilities, Water Connected
Amenities Available Basketball Court, Park, Playground
Waterfront false
Roof Type Shingle
Porch Patio, Rear Porch, Screened
Attached Garage true
Garage true
Private Pool Yes
Building
Lot Description In County, Level, Sidewalk, Paved, Unincorporated
Entry Level One
Foundation Slab
Lot Size Range 1/4 to less than 1/2
Sewer Private Sewer
Water Public
Architectural Style Contemporary, Ranch
Structure Type Block,Stucco
New Construction false
Construction Status Financing
Schools
Elementary Schools Boyette Springs-Hb
Middle Schools Rodgers-Hb
High Schools Riverview-Hb
Others
Pets Allowed Yes
HOA Fee Include None
Senior Community No
Ownership Fee Simple
Monthly Total Fees $2
Acceptable Financing Cash, Conventional, FHA, VA Loan
Membership Fee Required Optional
Listing Terms Cash, Conventional, FHA, VA Loan
Special Listing Condition None
Read Less
Want to know what your home might be worth? Contact us for a FREE valuation!

Our team is ready to help you sell your home for the highest possible price ASAP

© 2024 My Florida Regional MLS DBA Stellar MLS. All Rights Reserved.
Bought with RE/MAX ALLIANCE GROUP






