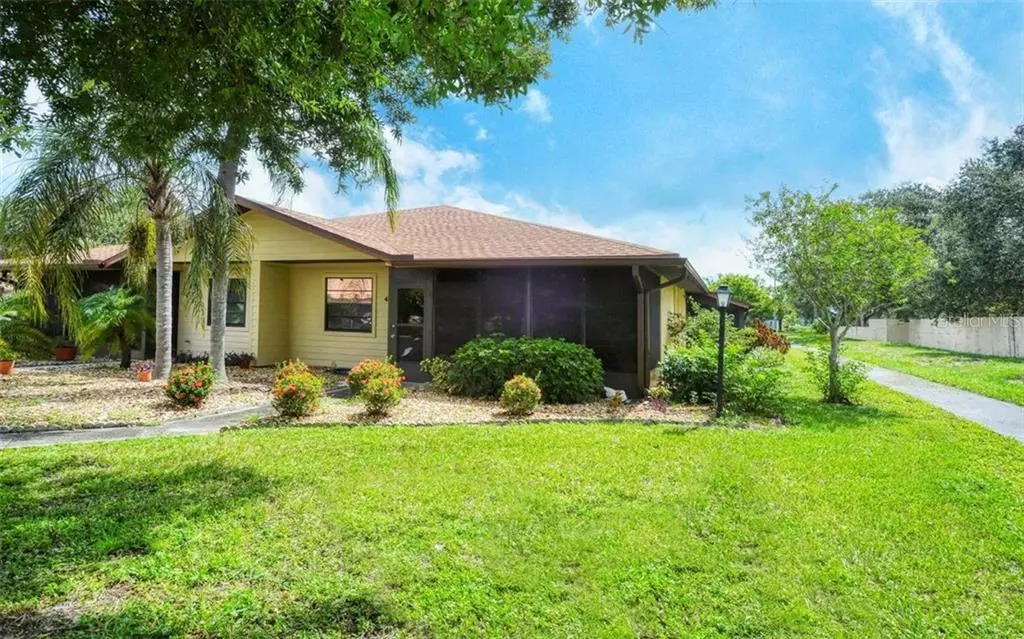$112,500
$125,000
10.0%For more information regarding the value of a property, please contact us for a free consultation.
4279 66TH STREET CIR W Bradenton, FL 34209
2 Beds
2 Baths
1,044 SqFt
Key Details
Sold Price $112,500
Property Type Single Family Home
Sub Type Villa
Listing Status Sold
Purchase Type For Sale
Square Footage 1,044 sqft
Price per Sqft $107
Subdivision Heritage Village West Condomini
MLS Listing ID A4477156
Sold Date 10/08/20
Bedrooms 2
Full Baths 2
HOA Fees $310/mo
HOA Y/N Yes
Year Built 1983
Annual Tax Amount $1,968
Property Description
Active 55+ community with heated pool, clubhouse and centrally located to shopping, restaurants annd medical facilities. This maintenance-free villa has an eat-in kitchen, large inside laundry and two screened-in lanais (one with storage closet). Mature landscaping, walking trail and community activities. Perfect for year-round or seasonal lifestyle. Sorry, no pets allowed and must own for 2 years before leasing. Furniture available for purchase.
Location
State FL
County Manatee
Community Heritage Village West Condomini
Zoning PDP
Direction W
Rooms
Other Rooms Attic, Inside Utility, Storage Rooms
Interior
Interior Features Ceiling Fans(s), Eat-in Kitchen, Thermostat, Walk-In Closet(s), Window Treatments
Heating Central, Electric
Cooling Central Air
Flooring Carpet, Ceramic Tile
Fireplace false
Appliance Dishwasher, Dryer, Exhaust Fan, Microwave, Range, Refrigerator, Washer
Laundry Inside, Laundry Room
Exterior
Exterior Feature Other
Garage Assigned, On Street
Community Features Deed Restrictions, Pool, Sidewalks
Utilities Available Electricity Connected
Waterfront false
Roof Type Shingle
Porch Covered, Enclosed, Front Porch, Screened, Side Porch
Garage false
Private Pool No
Building
Lot Description Corner Lot, Cul-De-Sac, Paved
Story 1
Entry Level One
Foundation Slab
Lot Size Range Non-Applicable
Sewer Public Sewer
Water Public
Architectural Style Traditional
Structure Type Block
New Construction false
Schools
Elementary Schools Sea Breeze Elementary
Middle Schools W.D. Sugg Middle
High Schools Bayshore High
Others
Pets Allowed No
HOA Fee Include Cable TV,Internet,Trash
Senior Community Yes
Ownership Condominium
Monthly Total Fees $310
Acceptable Financing Cash, Conventional
Membership Fee Required Required
Listing Terms Cash, Conventional
Special Listing Condition None
Read Less
Want to know what your home might be worth? Contact us for a FREE valuation!

Our team is ready to help you sell your home for the highest possible price ASAP

© 2024 My Florida Regional MLS DBA Stellar MLS. All Rights Reserved.
Bought with RE/MAX ALLIANCE GROUP






