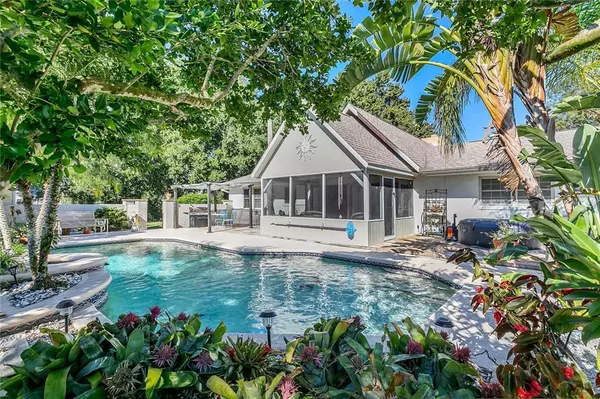$455,000
$449,900
1.1%For more information regarding the value of a property, please contact us for a free consultation.
4451 KISSIMMEE PARK RD Saint Cloud, FL 34772
4 Beds
2 Baths
2,303 SqFt
Key Details
Sold Price $455,000
Property Type Single Family Home
Sub Type Single Family Residence
Listing Status Sold
Purchase Type For Sale
Square Footage 2,303 sqft
Price per Sqft $197
Subdivision Barber Sub
MLS Listing ID S5043804
Sold Date 12/30/20
Bedrooms 4
Full Baths 2
Construction Status Inspections
HOA Y/N No
Year Built 1978
Annual Tax Amount $3,942
Lot Size 2.000 Acres
Acres 2.0
Lot Dimensions 200x435
Property Description
2 ACRES OF A FARM FRESH HOME AND A SALT WATER POOL! TAKE ADVANTAGE OF THE RECENT IMPROVEMENTS. NEW ROOF IN 2017, NEW INTERIOR/EXTERIOR PAINT, NEW FLOORING, UPDATED KITCHEN WITH FLOATING SHELVES, NEW CEDAR CEILING, CROWN MOLDING, NEW BASEBOARDS, NEW SHIPLAP BAND, NEW KITCHEN LIGHTING AND LIGHT FIXTURES, NEW CEILING FANS, NEW CLOSET DOORS, NEW BEDROOM DOORS TO JUST NAME A FEW. PROPERTIES LIKE THESE ARE HARD TO FIND. ADDITIONAL FEATURES INCLUDE A DETACHED GARAGE WITH UPSTAIRS STORAGE. PLENTY OF SPACE FOR A FIRE PIT, PARKING FOR RECREATIONAL VEHICLES, NO HOA AND CLOSE TO FISHING! TAKE TIME TO SEE THE BEAUTIFUL PROPERTY BEFORE IT IS GONE.
Location
State FL
County Osceola
Community Barber Sub
Zoning OA2M
Rooms
Other Rooms Family Room, Great Room
Interior
Interior Features Cathedral Ceiling(s), Ceiling Fans(s), Crown Molding, High Ceilings, Living Room/Dining Room Combo, Open Floorplan, Vaulted Ceiling(s)
Heating Central
Cooling Central Air
Flooring Ceramic Tile, Hardwood
Fireplaces Type Living Room, Wood Burning
Furnishings Unfurnished
Fireplace true
Appliance Dishwasher, Electric Water Heater, Microwave, Range, Refrigerator
Laundry Inside
Exterior
Exterior Feature French Doors
Garage Garage Door Opener, Open, Oversized, Workshop in Garage
Garage Spaces 2.0
Pool Deck, Gunite, In Ground, Tile
Utilities Available Cable Available, Electricity Connected
Waterfront false
View Park/Greenbelt, Trees/Woods
Roof Type Shingle
Porch Covered, Enclosed, Rear Porch, Screened
Attached Garage false
Garage true
Private Pool Yes
Building
Lot Description Cleared, In County, Level, Oversized Lot, Pasture, Paved, Zoned for Horses
Story 1
Entry Level One
Foundation Slab
Lot Size Range 2 to less than 5
Sewer Septic Tank
Water Well
Structure Type Block,Cement Siding,Stucco
New Construction false
Construction Status Inspections
Others
Pets Allowed Yes
Senior Community No
Ownership Fee Simple
Acceptable Financing Cash, Conventional, FHA, VA Loan
Listing Terms Cash, Conventional, FHA, VA Loan
Special Listing Condition None
Read Less
Want to know what your home might be worth? Contact us for a FREE valuation!

Our team is ready to help you sell your home for the highest possible price ASAP

© 2024 My Florida Regional MLS DBA Stellar MLS. All Rights Reserved.
Bought with KELLER WILLIAMS CLASSIC






