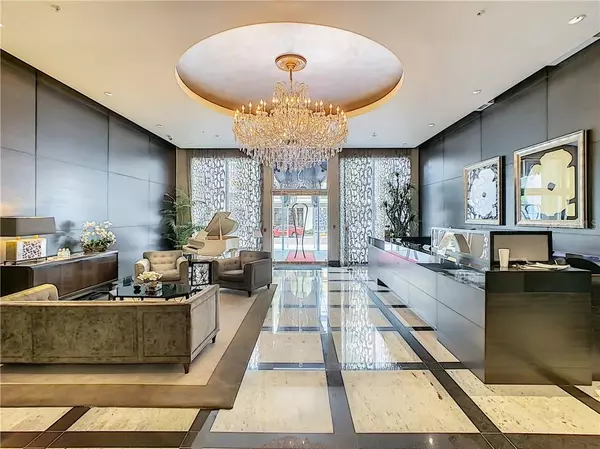$325,000
$333,900
2.7%For more information regarding the value of a property, please contact us for a free consultation.
100 S EOLA DR #704 Orlando, FL 32801
1 Bed
2 Baths
1,325 SqFt
Key Details
Sold Price $325,000
Property Type Condo
Sub Type Condominium
Listing Status Sold
Purchase Type For Sale
Square Footage 1,325 sqft
Price per Sqft $245
Subdivision Sanctuary Downtown Condo
MLS Listing ID O5904260
Sold Date 04/01/21
Bedrooms 1
Full Baths 2
Condo Fees $614
Construction Status Appraisal,Financing,Inspections
HOA Y/N No
Year Built 2005
Annual Tax Amount $5,262
Lot Size 0.750 Acres
Acres 0.75
Property Description
Live in the luxurious SANCTUARY DOWNTOWN ORLANDO in the Thornton Park District. This oversized condo was RENOVATED in 2019 with 1 bedroom/2 full bath and 1325 sf of living space on the 7th floor with a large covered balcony featuring numerous upgrades including: High-End wood like porcelain 8x36 tile in living/kitchen/hall/laundry area and second bathroom; GE Café SS upgraded appliance package w/ Keurig in refrigerator, built in convection oven, 3-drawer dishwasher, cooktop and microwave; Rheem 55 gal hot water heater; 2-72’ LED ceiling fans with remotes; Nest thermostat; A/C was serviced & coils cleaned; blinds, new faucets in kitchen/bath and shower heads. Kitchen is open to living space and features granite, solid wood cabinets and pendant lighting; newly painted from ceiling to baseboards, including doors. The master bedroom Berber carpet installed in 2018 w/ custom walk in closet, separate tub and walk in shower. A walk-in large utility room includes washer/dryer with plenty of room. In addition, there is an air-conditioned storage unit for this unit and premium garage parking space. Amenities: a newly updated state of the art fitness center w/ steam room and lockers; infinity edge heated pool, spa & cabanas; 24-hr doorman, concierge service, bike storage, car wash area, electric car charging station and secure resident parking. HOA includes escrow reserve, trash, recycle, sewer, water, basic cable & internet. And within walking distance to Dr. Phillips Performing Arts, dining, shopping, parks, and all the downtown lifestyle has to offer.
Tour available: https://www.nodalview.com/ZSr3RSAyRztPeamEuKwaZSHD?viewer=mls
Location
State FL
County Orange
Community Sanctuary Downtown Condo
Zoning MXD-2/T
Rooms
Other Rooms Inside Utility
Interior
Interior Features Built-in Features, Ceiling Fans(s), Eat-in Kitchen, High Ceilings, Kitchen/Family Room Combo, Living Room/Dining Room Combo, Open Floorplan, Solid Surface Counters, Solid Wood Cabinets, Stone Counters, Thermostat, Walk-In Closet(s), Window Treatments
Heating Central, Electric
Cooling Central Air
Flooring Carpet, Ceramic Tile
Furnishings Unfurnished
Fireplace false
Appliance Built-In Oven, Convection Oven, Cooktop, Dishwasher, Disposal, Dryer, Electric Water Heater, Microwave, Refrigerator, Washer
Laundry Inside, Laundry Closet, Laundry Room
Exterior
Exterior Feature Balcony, Lighting, Sauna, Shade Shutter(s), Sidewalk, Storage
Garage Assigned, Covered, Garage Door Opener, Guest, Off Street, On Street, Other, Under Building
Garage Spaces 1.0
Pool Gunite, In Ground
Community Features Association Recreation - Owned, Deed Restrictions, Fitness Center, Pool, Sidewalks, Special Community Restrictions, Wheelchair Access
Utilities Available Cable Connected, Electricity Connected, Sewer Connected, Street Lights, Water Connected
Amenities Available Clubhouse, Elevator(s), Fitness Center, Lobby Key Required, Maintenance, Pool, Recreation Facilities, Sauna, Security, Spa/Hot Tub, Storage, Vehicle Restrictions, Wheelchair Access
Waterfront false
Roof Type Other
Porch Covered
Attached Garage true
Garage true
Private Pool No
Building
Lot Description City Limits, Near Public Transit, Sidewalk, Street Brick, Paved
Story 18
Entry Level Two
Foundation Slab
Sewer Public Sewer
Water Public
Architectural Style Contemporary
Structure Type Block,Concrete,Other,Stucco
New Construction false
Construction Status Appraisal,Financing,Inspections
Schools
Middle Schools Howard Middle
Others
Pets Allowed Yes
HOA Fee Include 24-Hour Guard,Cable TV,Pool,Escrow Reserves Fund,Insurance,Internet,Maintenance Structure,Maintenance Grounds,Management,Other,Pool,Recreational Facilities,Security,Sewer,Trash
Senior Community No
Pet Size Large (61-100 Lbs.)
Ownership Condominium
Monthly Total Fees $614
Acceptable Financing Cash, Conventional, Other
Membership Fee Required Required
Listing Terms Cash, Conventional, Other
Num of Pet 2
Special Listing Condition None
Read Less
Want to know what your home might be worth? Contact us for a FREE valuation!

Our team is ready to help you sell your home for the highest possible price ASAP

© 2024 My Florida Regional MLS DBA Stellar MLS. All Rights Reserved.
Bought with OLDE TOWN BROKERS INC






