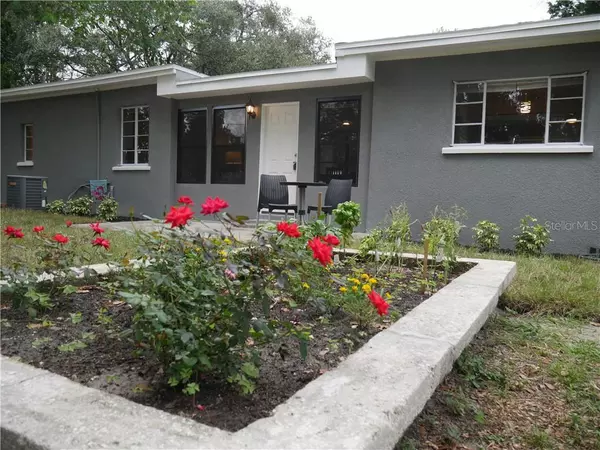$330,000
$325,000
1.5%For more information regarding the value of a property, please contact us for a free consultation.
1709 NE LAMBRIGHT ST Tampa, FL 33610
4 Beds
2 Baths
1,644 SqFt
Key Details
Sold Price $330,000
Property Type Single Family Home
Sub Type Single Family Residence
Listing Status Sold
Purchase Type For Sale
Square Footage 1,644 sqft
Price per Sqft $200
Subdivision Emory Heights
MLS Listing ID T3276548
Sold Date 03/04/21
Bedrooms 4
Full Baths 2
Construction Status Appraisal,Financing,Inspections
HOA Y/N No
Year Built 1950
Annual Tax Amount $3,979
Lot Size 0.320 Acres
Acres 0.32
Lot Dimensions 100x140
Property Description
BACK ON THE MARKET!!! Historic Seminole Heights location, beautifully remodeled 4 bedroom 2 bathroom home, featuring unique stone touches inside and out all while preserving a few of the features of an original Seminole heights home. New roof, windows and plumbing/electrical updates. Spacious and ready to move in. With windows galore this house is bright and cheery. Split floor plan makes this home an excellent choice for multigenerational families or work from home buyers and includes a huge, lovely master suite with 2 walk in closets and gorgeous master bathroom. Outside this home sits on a large, fully fenced double lot with a huge backyard, 10x18 concrete storage shed and plenty of room for gardens and pets. Bring your RV's, boats, trailers, and campers because there is an extra large side yard driveway leading to plenty of backyard space to store your toys and vehicles and to practice your hobbies, all while being centrally and conveniently located in the heart of Tampa. Seller may be able to pay up to 2% of buyers closing costs.
Location
State FL
County Hillsborough
Community Emory Heights
Zoning SH-RS
Interior
Interior Features Ceiling Fans(s), High Ceilings, Open Floorplan, Solid Wood Cabinets, Split Bedroom, Walk-In Closet(s), Window Treatments
Heating Central, Electric
Cooling Central Air
Flooring Carpet, Ceramic Tile, Vinyl
Fireplace false
Appliance Dishwasher, Electric Water Heater, Range, Range Hood, Refrigerator
Exterior
Exterior Feature Fence
Garage Boat, Driveway, On Street, Oversized
Utilities Available Cable Available, Cable Connected, Electricity Connected, Public
Waterfront false
Roof Type Other,Shingle
Porch Patio
Garage false
Private Pool No
Building
Lot Description Historic District, City Limits, Oversized Lot, Paved
Story 1
Entry Level One
Foundation Crawlspace, Slab
Lot Size Range 1/4 to less than 1/2
Sewer Septic Tank
Water Public
Architectural Style Ranch
Structure Type Block,Stucco
New Construction false
Construction Status Appraisal,Financing,Inspections
Others
Senior Community No
Ownership Fee Simple
Acceptable Financing Cash, Conventional, FHA, VA Loan
Listing Terms Cash, Conventional, FHA, VA Loan
Special Listing Condition None
Read Less
Want to know what your home might be worth? Contact us for a FREE valuation!

Our team is ready to help you sell your home for the highest possible price ASAP

© 2024 My Florida Regional MLS DBA Stellar MLS. All Rights Reserved.
Bought with CHARLES RUTENBERG REALTY INC






