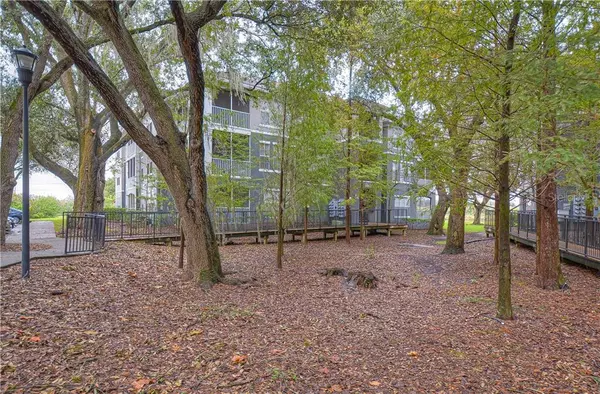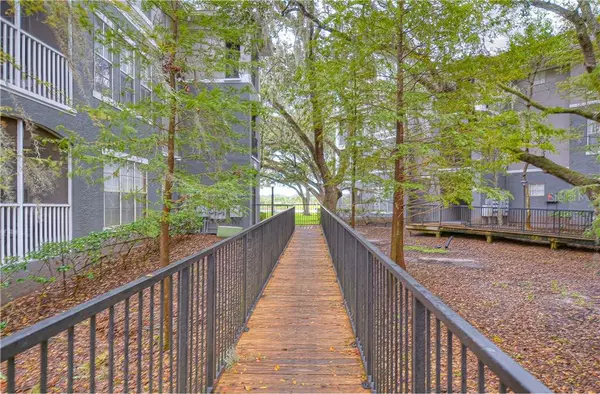$151,000
$157,500
4.1%For more information regarding the value of a property, please contact us for a free consultation.
1203 HIGH HAMMOCK DR #304 Tampa, FL 33619
2 Beds
2 Baths
1,056 SqFt
Key Details
Sold Price $151,000
Property Type Condo
Sub Type Condominium
Listing Status Sold
Purchase Type For Sale
Square Footage 1,056 sqft
Price per Sqft $142
Subdivision Crosswynde Condo
MLS Listing ID U8106897
Sold Date 01/13/21
Bedrooms 2
Full Baths 2
Condo Fees $244
Construction Status Inspections
HOA Y/N No
Year Built 2001
Annual Tax Amount $618
Property Description
Spacious 3rd floor condo offering 2 bedrooms, 2 baths with a WATER VIEW in luxurious Crosswynde community. Featuring an open floor plan with a spacious great room, volume ceilings and crown moldings perfect for everyday living and gatherings with family and friends. Abundance of natural light makes the unit bright and happy. Large kitchen provides lots of cabinet space and opens to a dining room. Spacious split bedroom floorplan, each with its own walk-in closet. Screened lanai overlooking the pond is perfect for enjoying your morning coffee or relaxing after a long day. Washer and Dryer in unit is an added bonus. This stylish community offers a resort style swimming pool, fitness center, clubhouse, tennis/basketball/volleyball courts, a playground, courtesy bike rentals, and car wash! Great location close to restaurants, entertainment, the Brandon Town Center, Hwy 301, Historic Ybor City and the Selmon Expressway. Easy commute to Downtown Tampa, MacDill AFB, Riverview and Apollo Beach.
Location
State FL
County Hillsborough
Community Crosswynde Condo
Zoning PD
Interior
Interior Features Ceiling Fans(s), Crown Molding, Open Floorplan, Split Bedroom
Heating Central
Cooling Central Air
Flooring Tile, Wood
Furnishings Unfurnished
Fireplace false
Appliance Dishwasher, Dryer, Microwave, Range, Refrigerator, Washer
Laundry Inside, Laundry Closet
Exterior
Exterior Feature Balcony, Dog Run, Other, Sliding Doors, Tennis Court(s)
Garage Common
Pool Gunite, In Ground
Community Features Deed Restrictions, Fitness Center, Playground, Pool, Tennis Courts
Utilities Available Cable Available, Electricity Connected, Sewer Connected, Water Connected
Amenities Available Fitness Center, Playground, Pool, Tennis Court(s)
Waterfront false
View Y/N 1
View Pool
Roof Type Shingle
Porch Covered, Rear Porch, Screened
Garage false
Private Pool No
Building
Lot Description City Limits, Paved
Story 3
Entry Level One
Foundation Slab
Sewer Public Sewer
Water Public
Structure Type Stucco,Wood Frame
New Construction false
Construction Status Inspections
Others
Pets Allowed Yes
HOA Fee Include Pool,Maintenance Structure,Pool,Recreational Facilities,Sewer,Trash,Water
Senior Community No
Pet Size Small (16-35 Lbs.)
Ownership Condominium
Monthly Total Fees $244
Acceptable Financing Cash
Membership Fee Required Required
Listing Terms Cash
Num of Pet 2
Special Listing Condition None
Read Less
Want to know what your home might be worth? Contact us for a FREE valuation!

Our team is ready to help you sell your home for the highest possible price ASAP

© 2024 My Florida Regional MLS DBA Stellar MLS. All Rights Reserved.
Bought with KELLER WILLIAMS REALTY






