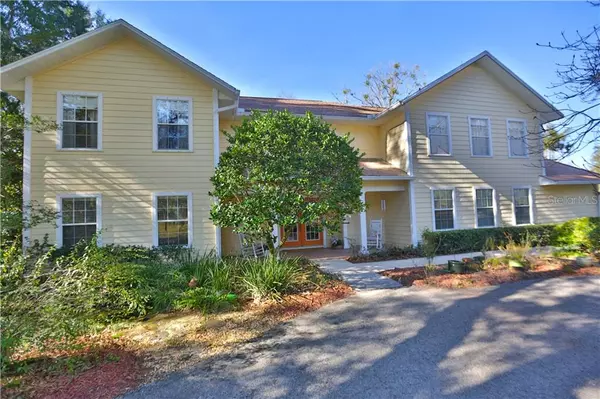$1,437,500
$1,575,000
8.7%For more information regarding the value of a property, please contact us for a free consultation.
7000 NW HIGHWAY 225A Ocala, FL 34482
4 Beds
5 Baths
4,255 SqFt
Key Details
Sold Price $1,437,500
Property Type Single Family Home
Sub Type Farm
Listing Status Sold
Purchase Type For Sale
Square Footage 4,255 sqft
Price per Sqft $337
Subdivision Na
MLS Listing ID OM613548
Sold Date 04/26/21
Bedrooms 4
Full Baths 4
Half Baths 1
Construction Status Inspections
HOA Y/N No
Year Built 1987
Annual Tax Amount $4,261
Lot Size 14.430 Acres
Acres 14.43
Property Description
Spectacular country estate is being offered with 14+ acres and is situated in NW Ocala’s prime area known as Millionaires Row. The estate sits away from the road and is private with its mature landscaping, yet minutes to the New World Equestrian Center and all conveniences. The craftsmanship is evident throughout the home with beautiful wood cabinetry and lots of beamed ceilings throughout. Residence offers a spacious 2 level vaulted beamed ceiling living room with a stately brick fireplace. The oversized cook’s kitchen opens to breakfast area and living room, formal dining area with 4 bedrooms, 4 full baths, 1 half bath plus office or could be 5th bedroom. Enjoy Florida’s lifestyle around the pool with separate art studio and enclosed screened lanai area. Property also offers a 7 stall center aisle stable with office, space for equipment, tack and feed room, plus 2 day rooms. This listing is conditional upon seller being able to find a suitable property on which to relocate.
Location
State FL
County Marion
Community Na
Zoning A1
Interior
Interior Features Cathedral Ceiling(s), Eat-in Kitchen, Walk-In Closet(s)
Heating Heat Pump
Cooling Central Air
Flooring Carpet, Ceramic Tile, Wood
Fireplace true
Appliance Convection Oven, Dishwasher, Microwave, Range, Refrigerator
Laundry Inside, Laundry Room
Exterior
Exterior Feature Irrigation System
Garage Spaces 2.0
Fence Wood
Pool Gunite, Indoor, Screen Enclosure
Utilities Available Electricity Connected, Phone Available
Roof Type Shingle
Attached Garage true
Garage true
Private Pool Yes
Building
Lot Description In County
Story 2
Entry Level Two
Foundation Slab
Lot Size Range 10 to less than 20
Sewer Septic Tank
Water Well
Structure Type Concrete,Stucco
New Construction false
Construction Status Inspections
Schools
Elementary Schools Fessenden Elementary School
Middle Schools North Marion Middle School
High Schools West Port High School
Others
Senior Community No
Ownership Fee Simple
Acceptable Financing Cash, Conventional
Horse Property Round Pen, Stable(s)
Listing Terms Cash, Conventional
Special Listing Condition None
Read Less
Want to know what your home might be worth? Contact us for a FREE valuation!

Our team is ready to help you sell your home for the highest possible price ASAP

© 2024 My Florida Regional MLS DBA Stellar MLS. All Rights Reserved.
Bought with SHOWCASE PROPERTIES OF CENTRAL






