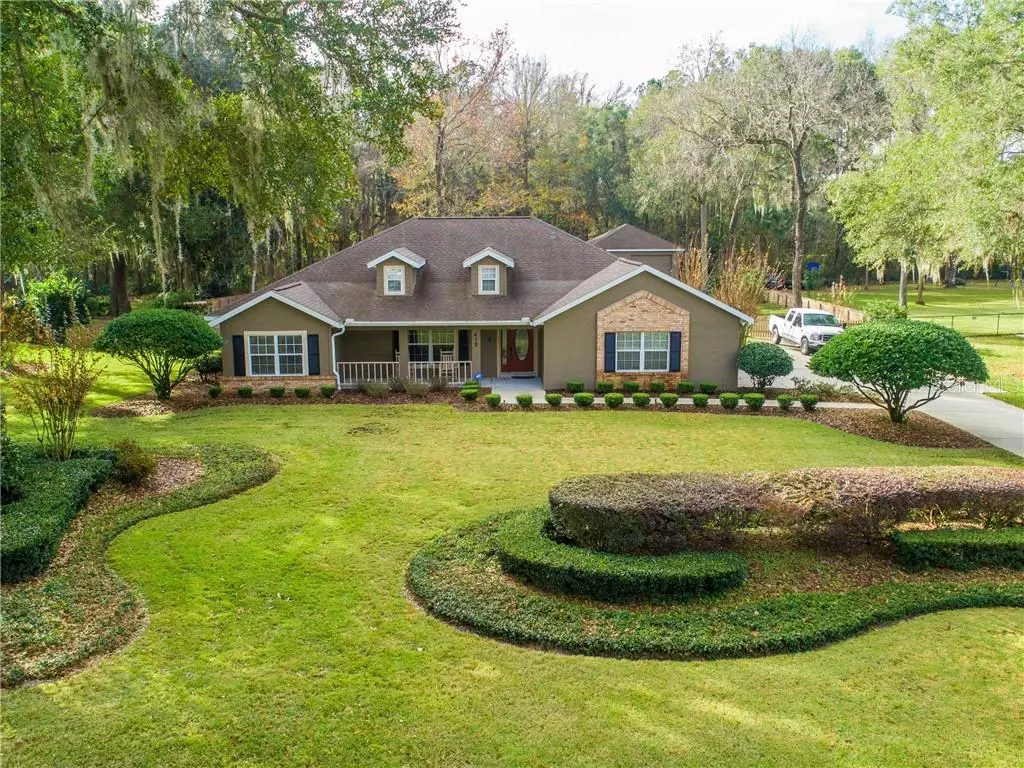$438,000
$438,000
For more information regarding the value of a property, please contact us for a free consultation.
412 SE 36TH LN Ocala, FL 34471
3 Beds
2 Baths
2,466 SqFt
Key Details
Sold Price $438,000
Property Type Single Family Home
Sub Type Single Family Residence
Listing Status Sold
Purchase Type For Sale
Square Footage 2,466 sqft
Price per Sqft $177
Subdivision Brookstone
MLS Listing ID OM613520
Sold Date 03/10/21
Bedrooms 3
Full Baths 2
HOA Fees $57/ann
HOA Y/N Yes
Year Built 1997
Annual Tax Amount $3,000
Lot Size 1.000 Acres
Acres 1.0
Property Description
Rare find house on one acre in gated Brookstone community. Amazing curb appeal and landscape at this traditional southern style home. 3 or 4 bedrooms, with hardwood floors. Cathedral ceiling in family room. Formal living room. Additional large bonus room with cushioned storage seat across back wall. Many windows look over the large back yard with fence. Kitchen has new Bosch dishwasher, double oven, built in microwave, island and range. Granite counter tops. Inside laundry with plenty of cabinetry and soaking sink. Large Master bedroom with additional bedroom connected for nursery or use as office, library, exercise. Large master bath. Split bedroom plan. Fireplace. Fine quality light fixtures. Lush landscaping. Privacy. RV Storage building is 858 sf. Could add a lift, ideal for auto collector or workshop. Also holds an additional vehicle and has stairway to large storage area. HVAC replaced five years ago and new roof four years ago. Brookstone community very convenient location , small gated community of forty houses. This is a must see home.
Location
State FL
County Marion
Community Brookstone
Zoning R1
Rooms
Other Rooms Formal Dining Room Separate, Formal Living Room Separate, Inside Utility
Interior
Interior Features Cathedral Ceiling(s), Ceiling Fans(s), Eat-in Kitchen, Split Bedroom, Stone Counters, Vaulted Ceiling(s), Walk-In Closet(s), Window Treatments
Heating Central, Heat Pump
Cooling Central Air
Flooring Hardwood
Fireplaces Type Wood Burning
Fireplace true
Appliance Built-In Oven, Dishwasher, Microwave, Range, Refrigerator
Laundry Inside, Laundry Room
Exterior
Exterior Feature Fence, Storage
Parking Features Boat, Off Street, Parking Pad, RV Garage, Workshop in Garage
Garage Spaces 5.0
Fence Wood
Utilities Available BB/HS Internet Available, Cable Connected, Electricity Connected, Fire Hydrant, Natural Gas Available, Street Lights
Roof Type Shingle
Porch Covered, Rear Porch, Screened
Attached Garage true
Garage true
Private Pool No
Building
Lot Description City Limits, Oversized Lot, Paved
Entry Level One
Foundation Slab
Lot Size Range 1 to less than 2
Sewer Septic Tank
Water Public
Architectural Style Ranch
Structure Type Block
New Construction false
Others
Pets Allowed Yes
Senior Community No
Ownership Fee Simple
Monthly Total Fees $57
Acceptable Financing Cash, Conventional
Membership Fee Required Required
Listing Terms Cash, Conventional
Special Listing Condition None
Read Less
Want to know what your home might be worth? Contact us for a FREE valuation!

Our team is ready to help you sell your home for the highest possible price ASAP

© 2024 My Florida Regional MLS DBA Stellar MLS. All Rights Reserved.
Bought with RESOLUTE REAL ESTATE LLC






