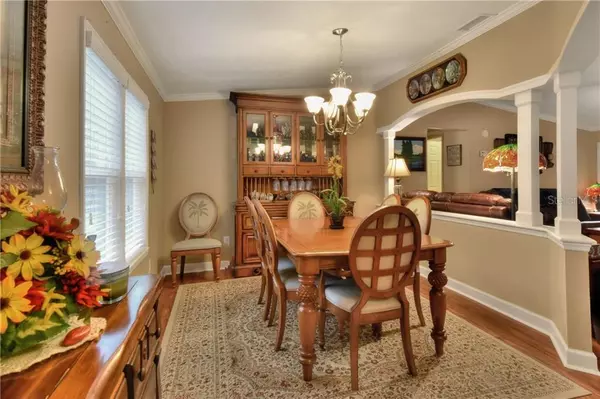$310,000
$310,000
For more information regarding the value of a property, please contact us for a free consultation.
1325 PIONEER DR Lakeland, FL 33809
3 Beds
2 Baths
2,058 SqFt
Key Details
Sold Price $310,000
Property Type Other Types
Sub Type Mobile Home
Listing Status Sold
Purchase Type For Sale
Square Footage 2,058 sqft
Price per Sqft $150
Subdivision Woods Ranching Tracts
MLS Listing ID L4920181
Sold Date 04/19/21
Bedrooms 3
Full Baths 2
HOA Fees $10/ann
HOA Y/N Yes
Year Built 1989
Annual Tax Amount $1,340
Lot Size 4.910 Acres
Acres 4.91
Lot Dimensions 130x565x636x136x639
Property Description
USDA Eligible and on almost 5 acres for you to spread out! Beautiful home with spacious open floor plan, fully remodeled kitchen and bathrooms, crown moulding through-out. Large bonus room added to the rear of the home with glass windows, improved with air conditioning. Inside laundry room, Ring doorbell, newer metal roof with gutters, A/C is 3 years old, new insulated double pane windows, well with water softener. New carport attached to the house, additional detached carport 22'x18', motor covered parking 30'x18', pole barn 27'x24', shed 15'x10'. Lots of trees and cleared land, zoned for horses. New whole house Generac Generator System (1000 watts and is included, sold
as-is, New owner will need to add a propane tank to the property to allow the system to be operational.) Private road is maintained by the home owners association. Welcome home!
Location
State FL
County Polk
Community Woods Ranching Tracts
Rooms
Other Rooms Bonus Room, Den/Library/Office, Formal Dining Room Separate, Formal Living Room Separate, Inside Utility
Interior
Interior Features Cathedral Ceiling(s), Crown Molding, Open Floorplan, Solid Wood Cabinets, Split Bedroom, Walk-In Closet(s), Window Treatments
Heating Central
Cooling Central Air
Flooring Ceramic Tile, Laminate, Vinyl
Fireplace false
Appliance Dishwasher, Electric Water Heater, Microwave, Range, Refrigerator
Laundry Inside, Laundry Room
Exterior
Exterior Feature Lighting, Rain Gutters, Storage
Garage Boat, Covered, Ground Level, Off Street, RV Carport
Community Features Deed Restrictions, Horses Allowed
Utilities Available BB/HS Internet Available, Cable Available, Electricity Connected
View Trees/Woods
Roof Type Metal
Porch Covered, Front Porch
Garage false
Private Pool No
Building
Lot Description FloodZone, In County, Irregular Lot, Level, Paved, Private, Zoned for Horses
Entry Level One
Foundation Crawlspace
Lot Size Range 2 to less than 5
Sewer Septic Tank
Water Well
Architectural Style Ranch
Structure Type Wood Frame,Wood Siding
New Construction false
Schools
Elementary Schools Socrum Elem
Middle Schools Lake Gibson Middle/Junio
High Schools Lake Gibson High
Others
Pets Allowed Yes
HOA Fee Include Private Road
Senior Community No
Ownership Fee Simple
Monthly Total Fees $10
Acceptable Financing Cash, Conventional, FHA, USDA Loan, VA Loan
Membership Fee Required Required
Listing Terms Cash, Conventional, FHA, USDA Loan, VA Loan
Special Listing Condition None
Read Less
Want to know what your home might be worth? Contact us for a FREE valuation!

Our team is ready to help you sell your home for the highest possible price ASAP

© 2024 My Florida Regional MLS DBA Stellar MLS. All Rights Reserved.
Bought with VOGEL REALTY SERVICES, INC.






