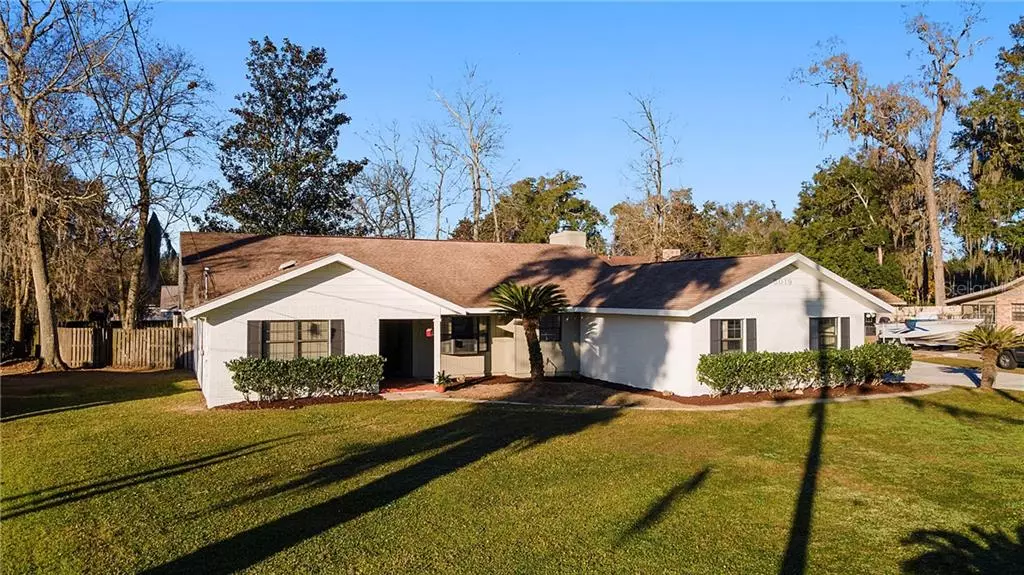$252,000
$252,000
For more information regarding the value of a property, please contact us for a free consultation.
3019 SW 34TH TER Ocala, FL 34474
3 Beds
2 Baths
2,514 SqFt
Key Details
Sold Price $252,000
Property Type Single Family Home
Sub Type Single Family Residence
Listing Status Sold
Purchase Type For Sale
Square Footage 2,514 sqft
Price per Sqft $100
Subdivision College Park Sec Add
MLS Listing ID OM614089
Sold Date 03/19/21
Bedrooms 3
Full Baths 2
Construction Status Other Contract Contingencies
HOA Y/N No
Year Built 1985
Annual Tax Amount $1,795
Lot Size 0.510 Acres
Acres 0.51
Lot Dimensions 124x178
Property Description
Location. A commuter's dream. Just listed - a beautifully updated 3-bedroom, 2-bath home down a cul-de-sac in College Park. Home features a wonderful den/office area and a spectacular bonus/family room (20x24) for all your family fun needs. Cuddle up by the wood-burning fireplace in your living room while open to the kitchen to entertain. Offering a private fenced backyard on over half an acre for gardening enthusiasts with an additional shed/workshop (23x16) with a sink with running water to it, garage door opener and a window AC unit in the backyard for all your hobbyist obsessions. Freshly painted interior/exterior throughout. Master shower remodeled - no carpet throughout the home. A must see - located less than 1 mile to restaurants, shopping and I 75. This is a quaint community ready for you to enjoy the quiet lifestyle of country living yet only a short drive to amenities.
Location
State FL
County Marion
Community College Park Sec Add
Zoning R1
Rooms
Other Rooms Bonus Room, Den/Library/Office, Formal Dining Room Separate
Interior
Interior Features Ceiling Fans(s), Crown Molding, Eat-in Kitchen, Kitchen/Family Room Combo, Open Floorplan, Skylight(s), Solid Wood Cabinets, Split Bedroom, Walk-In Closet(s)
Heating Electric, Heat Pump
Cooling Central Air
Flooring Laminate, Tile
Fireplaces Type Living Room, Wood Burning
Furnishings Unfurnished
Fireplace true
Appliance Dishwasher, Microwave, Range, Refrigerator
Laundry In Garage
Exterior
Exterior Feature Fence, Irrigation System, Storage
Parking Features Driveway, Garage Door Opener, Oversized
Garage Spaces 3.0
Fence Vinyl, Wood
Utilities Available Electricity Connected
View Garden, Trees/Woods
Roof Type Shingle
Porch Enclosed
Attached Garage true
Garage true
Private Pool No
Building
Lot Description Cleared, Cul-De-Sac, City Limits, Oversized Lot, Street Dead-End, Paved
Story 1
Entry Level One
Foundation Slab
Lot Size Range 1/2 to less than 1
Sewer Public Sewer
Water Public
Architectural Style Ranch
Structure Type Block,Concrete,Stucco
New Construction false
Construction Status Other Contract Contingencies
Schools
Elementary Schools Saddlewood Elementary School
Middle Schools Liberty Middle School
High Schools West Port High School
Others
Senior Community No
Ownership Fee Simple
Acceptable Financing Cash, Conventional, FHA, VA Loan
Listing Terms Cash, Conventional, FHA, VA Loan
Special Listing Condition None
Read Less
Want to know what your home might be worth? Contact us for a FREE valuation!

Our team is ready to help you sell your home for the highest possible price ASAP

© 2024 My Florida Regional MLS DBA Stellar MLS. All Rights Reserved.
Bought with PREMIER SOTHEBYS INT'L REALTY






