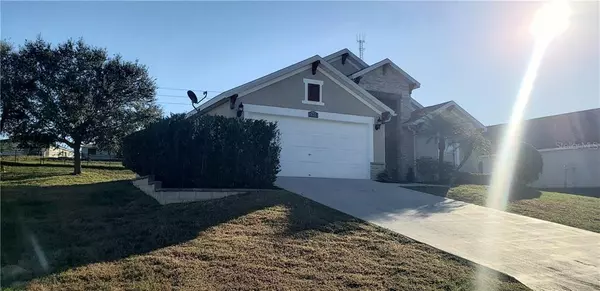$224,900
$224,900
For more information regarding the value of a property, please contact us for a free consultation.
1518 VISTA DEL LAGO BLVD Dundee, FL 33838
3 Beds
2 Baths
1,604 SqFt
Key Details
Sold Price $224,900
Property Type Single Family Home
Sub Type Single Family Residence
Listing Status Sold
Purchase Type For Sale
Square Footage 1,604 sqft
Price per Sqft $140
Subdivision Vista Del Lago Ph 01
MLS Listing ID P4913898
Sold Date 02/12/21
Bedrooms 3
Full Baths 2
Construction Status Appraisal,Financing,Inspections
HOA Fees $24/ann
HOA Y/N Yes
Year Built 2006
Annual Tax Amount $1,410
Lot Size 10,018 Sqft
Acres 0.23
Property Description
Beautifully maintain property in central Florida, ready for new owners! This home has lots to offer, kitchen has been remodeled with solid wood cabinets and quartz counters, stainless steel appliances, touchless faucet and center island with plenty of space for eating. Kitchen opens to the formal dining room and family room. The A/C unit was replaced in 2019 with a smart google thermostat. There are sensor lights in the foyer, laundry room and garage. The master closet has been customize to utilized the space to the max. Water proof laminate flooring through out and much more. Property is centrally located and close to stores, parks and schools. Call today for a private tour!
Location
State FL
County Polk
Community Vista Del Lago Ph 01
Zoning RES
Rooms
Other Rooms Formal Dining Room Separate, Inside Utility
Interior
Interior Features Ceiling Fans(s), Eat-in Kitchen, High Ceilings, Kitchen/Family Room Combo, Skylight(s), Solid Surface Counters, Solid Wood Cabinets, Split Bedroom, Stone Counters, Walk-In Closet(s)
Heating Central
Cooling Central Air
Flooring Carpet, Laminate
Fireplace false
Appliance Dishwasher, Disposal, Electric Water Heater, Microwave, Range, Range Hood
Laundry Inside, Laundry Room
Exterior
Exterior Feature Sliding Doors
Garage Spaces 2.0
Utilities Available Cable Available, Electricity Connected, Public, Sewer Connected, Street Lights, Water Connected
Waterfront false
Roof Type Shingle
Attached Garage true
Garage true
Private Pool No
Building
Lot Description City Limits, Paved
Story 1
Entry Level One
Foundation Slab
Lot Size Range 0 to less than 1/4
Sewer Public Sewer
Water Public
Structure Type Block,Stucco
New Construction false
Construction Status Appraisal,Financing,Inspections
Others
Pets Allowed Yes
Senior Community No
Ownership Fee Simple
Monthly Total Fees $24
Acceptable Financing Cash, Conventional, FHA, USDA Loan
Membership Fee Required Required
Listing Terms Cash, Conventional, FHA, USDA Loan
Special Listing Condition None
Read Less
Want to know what your home might be worth? Contact us for a FREE valuation!

Our team is ready to help you sell your home for the highest possible price ASAP

© 2024 My Florida Regional MLS DBA Stellar MLS. All Rights Reserved.
Bought with KELLER WILLIAMS REALTY SMART






