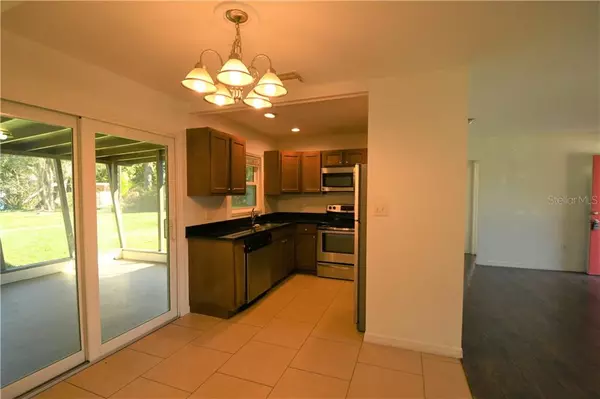$203,000
$198,500
2.3%For more information regarding the value of a property, please contact us for a free consultation.
2207 20TH STREET CT W Bradenton, FL 34205
3 Beds
1 Bath
972 SqFt
Key Details
Sold Price $203,000
Property Type Single Family Home
Sub Type Single Family Residence
Listing Status Sold
Purchase Type For Sale
Square Footage 972 sqft
Price per Sqft $208
Subdivision Farrows
MLS Listing ID A4492136
Sold Date 03/26/21
Bedrooms 3
Full Baths 1
HOA Y/N No
Year Built 1953
Annual Tax Amount $2,011
Lot Size 7,405 Sqft
Acres 0.17
Property Description
close to the heart of Downtown Bradenton - remodeled and ready to move in. Affordable 3 bedroom/1 bath home. Updated kitchen which features granite counters, newer cabinets, and all newer sleek stainless appliances. The living room is combined with the eat-in kitchen with a wall of windows giving it plenty of natural light. The entire living area and bedrooms have new wide plank, dark laminate floors. The living area also has glass sliders leading to an oversized charming covered back patio. The remodeled bathroom features a vanity cabinet and combination bath/shower, glass tile accents. Separate laundry room inside with extra room for storage. This home has a newer roof.. This is in a desirable location close to shopping, the bus line and downtown. Would be a perfect home or a great investment property.
Location
State FL
County Manatee
Community Farrows
Zoning R1C
Direction W
Interior
Interior Features Ceiling Fans(s), Stone Counters
Heating Electric
Cooling Central Air
Flooring Ceramic Tile, Laminate
Fireplace false
Appliance Microwave, Range, Refrigerator
Laundry Inside
Exterior
Exterior Feature Sliding Doors
Utilities Available Cable Available, Sewer Connected, Water Connected
Waterfront false
Roof Type Shingle
Garage false
Private Pool No
Building
Lot Description Level
Entry Level One
Foundation Slab
Lot Size Range 0 to less than 1/4
Sewer Public Sewer
Water None
Structure Type Wood Frame
New Construction false
Schools
Middle Schools W.D. Sugg Middle
High Schools Southeast High
Others
Senior Community No
Ownership Fee Simple
Acceptable Financing Cash, Conventional
Listing Terms Cash, Conventional
Special Listing Condition None
Read Less
Want to know what your home might be worth? Contact us for a FREE valuation!

Our team is ready to help you sell your home for the highest possible price ASAP

© 2024 My Florida Regional MLS DBA Stellar MLS. All Rights Reserved.
Bought with TOMLIN, ST CYR & ASSOCIATES LLC






