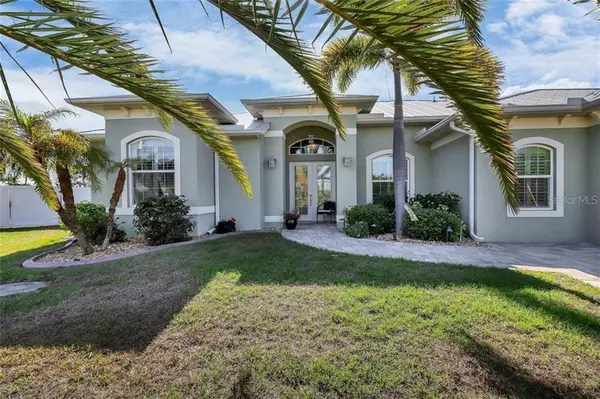$600,000
$579,900
3.5%For more information regarding the value of a property, please contact us for a free consultation.
9482 SNAPPER CIR Port Charlotte, FL 33981
3 Beds
2 Baths
2,136 SqFt
Key Details
Sold Price $600,000
Property Type Single Family Home
Sub Type Single Family Residence
Listing Status Sold
Purchase Type For Sale
Square Footage 2,136 sqft
Price per Sqft $280
Subdivision Port Charlote Sec 71
MLS Listing ID D6116795
Sold Date 04/09/21
Bedrooms 3
Full Baths 2
Construction Status Financing,Inspections
HOA Fees $10/ann
HOA Y/N Yes
Year Built 2012
Annual Tax Amount $7,190
Lot Size 0.430 Acres
Acres 0.43
Lot Dimensions 170x153x60
Property Description
Come home to elegance on a TIP LOT with over 170’ of GULF ACCESS WATERFRONT. This stunning home has first class finishes with no detail overlooked. As you enter from the paved walkway and glass double doors, your eyes will not know whether to take in that wide waterfront view of intersecting canals or simply admire every aspect inside. The living room features a beautiful crowned tray ceiling and built in shelves/entertainment center. An adjoining den/study can be closed off and offers space for an office or an additional sitting room – or both! The stainless kitchen is a dream with crowned cabinets, over 10’ of granite breakfast bar, range hood, under cabinet lighting, desk area, custom backsplash – you will delight in preparing your feast in this chef’s kitchen and serving in the adjoining dining area where you are surrounded by glass with views of that beautiful outdoors. The master suite is large and welcoming with additional slider to the lanai and the ensuite features a jetted tub, large walk in shower with body spray and handheld sprayer and vanities with vessel sinks. The master closet is a room of its own with built in custom shelving and drawers! A solar tube compliments the space. Guest bedrooms are comfortably sized and the guest bath opens to the lanai and pool area. A large laundry room with countertop and alcove rounds out the indoor living area. Zero corner sliders in the main living area bring the outdoors in to you and double your living space. The floors throughout are ceramic tile or engineered hardwood, with carpet in the guest rooms. In addition, custom treatments compliment every window. Utility sink in oversized garage. Now let’s talk about outdoor living! The beautiful lanai features a fully equipped summer kitchen plus an additional 12 x 12 covered seating area. The saltwater pool and spa are heated and the pool has a shallow swim-out area with umbrella (new pump 2019 and new filter 2020). The outside is fully fenced and there is water/electricity available to waters edge. Additional practical features include impact glass, manabloc plumbing, metal roof, spray foam insulation, alarm system, central vacuum. Whether entertaining in style or just spending precious time with family, this home fulfills every wish. Move in and enjoy every moment! We invite you to view the attached video and photos. We have also attached a list of UPGRADES AND AMENITIES too numerous to mention.
Location
State FL
County Charlotte
Community Port Charlote Sec 71
Zoning RSF3.5
Rooms
Other Rooms Den/Library/Office, Inside Utility
Interior
Interior Features Built-in Features, Ceiling Fans(s), Central Vaccum, High Ceilings, Open Floorplan, Stone Counters, Tray Ceiling(s), Walk-In Closet(s), Window Treatments
Heating Central
Cooling Central Air
Flooring Carpet, Ceramic Tile, Hardwood
Fireplace false
Appliance Dishwasher, Disposal, Dryer, Electric Water Heater, Microwave, Range, Range Hood, Refrigerator, Washer
Laundry Inside
Exterior
Exterior Feature Fence, Irrigation System, Outdoor Kitchen, Outdoor Shower, Rain Gutters, Sliding Doors
Garage Garage Door Opener, Oversized
Garage Spaces 2.0
Fence Chain Link, Vinyl
Pool Gunite, Heated, In Ground, Lighting, Salt Water
Community Features Deed Restrictions, Park, Playground, Boat Ramp, Sidewalks, Water Access
Utilities Available BB/HS Internet Available, Electricity Connected, Mini Sewer, Public, Water Connected
Waterfront true
Waterfront Description Canal - Saltwater
View Y/N 1
Water Access 1
Water Access Desc Canal - Brackish,Canal - Freshwater,Canal - Saltwater,Gulf/Ocean
View Water
Roof Type Metal
Attached Garage true
Garage true
Private Pool Yes
Building
Lot Description In County, Oversized Lot, Paved, Tip Lot
Story 1
Entry Level One
Foundation Slab
Lot Size Range 1/4 to less than 1/2
Sewer Public Sewer
Water Public
Structure Type Block,Stucco
New Construction false
Construction Status Financing,Inspections
Others
Pets Allowed Yes
Senior Community No
Ownership Fee Simple
Monthly Total Fees $10
Acceptable Financing Cash, Conventional, FHA
Membership Fee Required Optional
Listing Terms Cash, Conventional, FHA
Special Listing Condition None
Read Less
Want to know what your home might be worth? Contact us for a FREE valuation!

Our team is ready to help you sell your home for the highest possible price ASAP

© 2024 My Florida Regional MLS DBA Stellar MLS. All Rights Reserved.
Bought with PARADISE EXCLUSIVE INC






