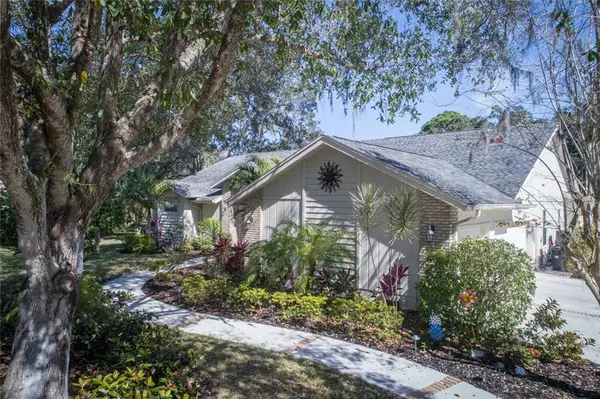$689,900
$689,900
For more information regarding the value of a property, please contact us for a free consultation.
1591 OAK CIR N Sarasota, FL 34232
3 Beds
2 Baths
2,798 SqFt
Key Details
Sold Price $689,900
Property Type Single Family Home
Sub Type Single Family Residence
Listing Status Sold
Purchase Type For Sale
Square Footage 2,798 sqft
Price per Sqft $246
Subdivision Lakes Estates 3 Of Sarasota
MLS Listing ID A4489330
Sold Date 03/01/21
Bedrooms 3
Full Baths 2
HOA Fees $110/qua
HOA Y/N Yes
Year Built 1988
Annual Tax Amount $6,130
Lot Size 1.250 Acres
Acres 1.25
Property Description
This is the one you have been waiting for. A beautifully and tastefully remodeled custom home situated on 1.25 acres in town, lakefront and on the best lot in the Lakes Estates of Sarasota. From the minute you enter you see beautiful porcelain tile throughout a unique open and split floor plan that is centered around a high-end chef's kitchen including a 36" gas range, wine fridge, single bowl industrial sink and faucet with a 94"x 60" quartz kitchen island and a breakfast nook overlooking the double wraparound plank tiled screened patio. The master suite is exquisite featuring double closets, a decorative fireplace, a spa-like bathroom complete with a three head dual entry walk-in shower, free-standing garden tub, modern fixtures and lighting, frosted glass door water closet, dual sinks and amazing natural light. Heading outside you have a recently pavered, open area featuring a fire pit where you can relax the evening away enjoying the serene fountain, private natural environment and plenty of wildlife. The layout is perfect with a formal living room, dining room and a great room with floor-to-ceiling wood-burning fireplace and bookshelves. Continue on to the separate guest bedrooms with a fully remodeled bath, spacious laundry room and a three-car side entry garage with additional outside parking making this home perfect for all your extended guests. The Lakes Estates is a fantastic neighborhood with mature landscaping, quiet streets and centrally located to the beaches, downtown, UTC and the interstate. Offering a community feel along with a pool, clubhouse, fitness center and tennis courts, all at a very low HOA fee. Do not wait, this is a rare opportunity in a beautiful setting with not a thing to do but move in.
Location
State FL
County Sarasota
Community Lakes Estates 3 Of Sarasota
Zoning RSF3
Direction N
Rooms
Other Rooms Family Room, Formal Dining Room Separate, Formal Living Room Separate, Great Room, Inside Utility
Interior
Interior Features Built-in Features, Ceiling Fans(s), Eat-in Kitchen, High Ceilings, Skylight(s), Solid Wood Cabinets, Split Bedroom, Stone Counters, Thermostat, Vaulted Ceiling(s), Walk-In Closet(s), Window Treatments
Heating Central
Cooling Central Air
Flooring Carpet, Tile
Furnishings Negotiable
Fireplace true
Appliance Dishwasher, Disposal, Dryer, Exhaust Fan, Microwave, Range, Refrigerator, Washer, Wine Refrigerator
Laundry Inside, Laundry Room
Exterior
Exterior Feature Irrigation System, Sliding Doors
Garage Driveway, Garage Door Opener, Garage Faces Side, Oversized
Garage Spaces 3.0
Community Features Buyer Approval Required, Playground, Pool, Tennis Courts
Utilities Available BB/HS Internet Available, Cable Connected, Electricity Connected, Propane, Sewer Connected, Water Connected
Amenities Available Clubhouse, Fence Restrictions, Playground, Pool
Waterfront true
Waterfront Description Lake
View Y/N 1
Water Access 1
Water Access Desc Lake
View Trees/Woods, Water
Roof Type Shingle
Porch Covered, Deck, Patio, Porch, Screened, Wrap Around
Attached Garage true
Garage true
Private Pool No
Building
Lot Description Cul-De-Sac, FloodZone, In County, Paved
Story 1
Entry Level One
Foundation Slab
Lot Size Range 1 to less than 2
Sewer Public Sewer
Water Public
Architectural Style Traditional
Structure Type Wood Frame
New Construction false
Schools
Elementary Schools Brentwood Elementary
Middle Schools Mcintosh Middle
High Schools Sarasota High
Others
Pets Allowed Yes
HOA Fee Include Pool,Recreational Facilities
Senior Community No
Ownership Fee Simple
Monthly Total Fees $110
Acceptable Financing Cash, Conventional
Membership Fee Required Required
Listing Terms Cash, Conventional
Special Listing Condition None
Read Less
Want to know what your home might be worth? Contact us for a FREE valuation!

Our team is ready to help you sell your home for the highest possible price ASAP

© 2024 My Florida Regional MLS DBA Stellar MLS. All Rights Reserved.
Bought with RE/MAX ALLIANCE GROUP






