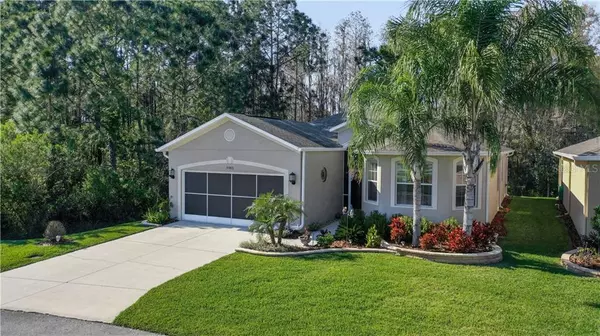$255,000
$239,900
6.3%For more information regarding the value of a property, please contact us for a free consultation.
9983 SAUNTON DR San Antonio, FL 33576
3 Beds
2 Baths
1,549 SqFt
Key Details
Sold Price $255,000
Property Type Single Family Home
Sub Type Single Family Residence
Listing Status Sold
Purchase Type For Sale
Square Footage 1,549 sqft
Price per Sqft $164
Subdivision Tampa Bay Golf & Tennis Club
MLS Listing ID T3293359
Sold Date 05/04/21
Bedrooms 3
Full Baths 2
Construction Status Inspections
HOA Fees $242/mo
HOA Y/N Yes
Year Built 2013
Annual Tax Amount $2,915
Lot Size 4,791 Sqft
Acres 0.11
Property Description
TAMPA BAY GOLF AND TENNIS...GORGEOUS ST Andrews II Luxury series plan with private conservation views from most rooms! this Lennar built 2 bedroom/2 bath/ plus den third bedroom / 2 car garage home has it all! Situated on a private lot with no rear neighbors or side neighbors, enjoy sitting on your extended covered and screened patio in the morning or evening drinking your favorite beverage and you just might see a deer or two. This open floor plan features 18X18 tile in all the wet areas and foyer the Gourmet Kitchen comes with all stainless steel appliances , granite counter tops and 36" raised panel maple cabinets. This Ecosmart built green home features a new October 2020 15 seer A/C unit , Thermal double pane windows , Radiant barrier , R30 insulation and heat pump hot water heater this is sure to save on those energy bills. Other home improvements include front entrance enclosure, water softener, Garage door screen, stone curbing and landscaping, Crown molding in the living area, new gutters all around, New exterior paint 2018 and alarm system. Tampa Bay Golf and Tennis Club, an over 55 gated community with an 18 hole championship golf course and a 9 hole executive course. There are 2 clubhouses and 2 pools, one that is heated for winter use. The community also has tennis courts, pickle ball court, library, fitness center, billiard Tables, Full service restaurant and Lounge. also the HOA Fee includes cable TV and high speed internet and lawn care. Thanks for viewing.
Location
State FL
County Pasco
Community Tampa Bay Golf & Tennis Club
Zoning MPUD
Rooms
Other Rooms Attic, Den/Library/Office, Inside Utility
Interior
Interior Features Ceiling Fans(s), Crown Molding, Eat-in Kitchen, Kitchen/Family Room Combo, Living Room/Dining Room Combo, Open Floorplan, Split Bedroom, Stone Counters, Walk-In Closet(s)
Heating Central
Cooling Central Air
Flooring Carpet, Ceramic Tile
Fireplace false
Appliance Dishwasher, Disposal, Dryer, Electric Water Heater, Microwave, Range, Refrigerator, Washer
Laundry Inside
Exterior
Exterior Feature Irrigation System, Rain Gutters, Sliding Doors, Sprinkler Metered
Garage Garage Door Opener
Garage Spaces 2.0
Community Features Deed Restrictions, Fitness Center, Gated, Golf, Pool, Tennis Courts
Utilities Available Cable Connected, Electricity Connected, Fire Hydrant, Public, Sprinkler Meter, Street Lights, Underground Utilities
Amenities Available Fitness Center, Gated, Maintenance, Recreation Facilities, Security, Spa/Hot Tub, Tennis Court(s)
View Trees/Woods
Roof Type Shingle
Porch Covered, Deck, Patio, Porch, Screened
Attached Garage true
Garage true
Private Pool No
Building
Lot Description Conservation Area, In County, Paved
Entry Level One
Foundation Slab
Lot Size Range 0 to less than 1/4
Sewer Public Sewer
Water Public
Architectural Style Contemporary
Structure Type Block,Stucco
New Construction false
Construction Status Inspections
Others
Pets Allowed Yes
HOA Fee Include Cable TV,Pool,Maintenance Grounds,Private Road,Recreational Facilities,Security
Senior Community Yes
Pet Size Large (61-100 Lbs.)
Ownership Fee Simple
Monthly Total Fees $328
Acceptable Financing Cash, Conventional, FHA, VA Loan
Membership Fee Required Required
Listing Terms Cash, Conventional, FHA, VA Loan
Num of Pet 2
Special Listing Condition None
Read Less
Want to know what your home might be worth? Contact us for a FREE valuation!

Our team is ready to help you sell your home for the highest possible price ASAP

© 2024 My Florida Regional MLS DBA Stellar MLS. All Rights Reserved.
Bought with CHARLES RUTENBERG REALTY INC






