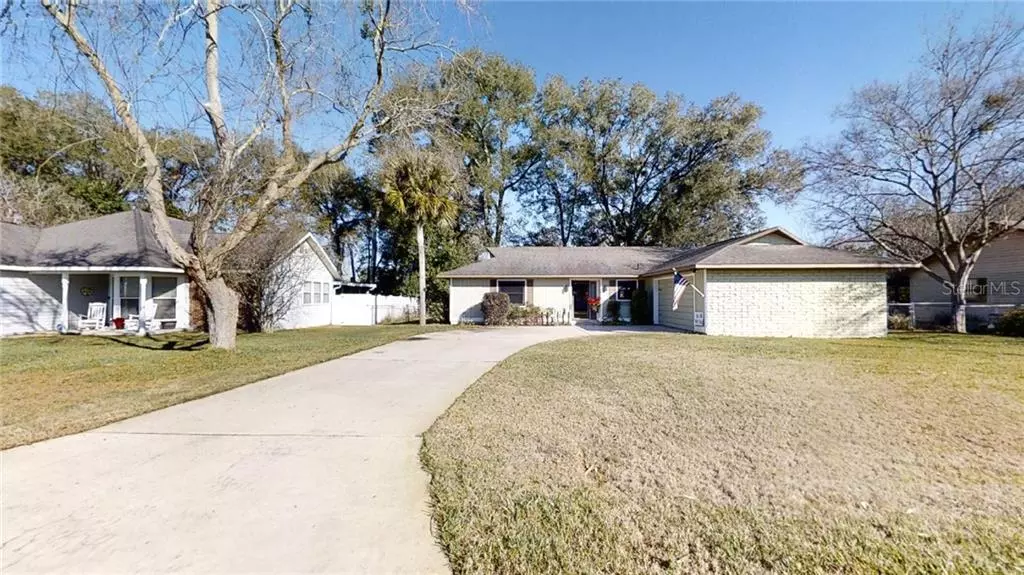$225,000
$224,995
For more information regarding the value of a property, please contact us for a free consultation.
4265 SE 59TH ST Ocala, FL 34480
3 Beds
2 Baths
1,888 SqFt
Key Details
Sold Price $225,000
Property Type Single Family Home
Sub Type Single Family Residence
Listing Status Sold
Purchase Type For Sale
Square Footage 1,888 sqft
Price per Sqft $119
Subdivision High Pointe
MLS Listing ID OM614876
Sold Date 05/04/21
Bedrooms 3
Full Baths 2
Construction Status No Contingency
HOA Y/N No
Year Built 1984
Annual Tax Amount $1,685
Lot Size 10,890 Sqft
Acres 0.25
Lot Dimensions 85x130
Property Description
AMAZING HOME IN WELL DESIRED SE NEIGHBORHOOD CALLED HIGH POINTE. THE FIRST THING YOU WILL NOTICE, WHEN YOU WALK INTO THIS HOME, IS IT'S LIKE NEW AND VERY WELL TAKEN CARE OF. IT TRUELY WILL SUPRISE YOU WHAT THE SELLER'S HAVE DONE TO THIS HOME. ENTER HOME TO SEE COZY FIREPLACE THAT JUST THE CENTER POINT OF THE HOME. HIGH END WOOD FLOORS IN LIVING AND FAMILY ROOMS. FAMILY ROOM WAS ADDED TO HOME, AND CHANGES THE LOOK OF THE WHOLE HOME. HIGH CEILINGS, BUILTINS, LARGE ENOUGH FOR SEVERAL USES. THIS ROOM IS BRIGHT AND OPEN WITH WINDOWS ALONG THE TOP. KITCHEN IS OPEN WITH BAR AND HAS NEWER STAINLESS PACKAGE OF APPLIANCES. HOME IS A SPLIT PLAN WITH 3 BEDROOMS/2 BATH. MASTER HAS LARGE WALK IN CLOSET AND BATHROOM. GARAGE HAS SIDE ENTRY SO NOBODYS LOOKING IN GARAGE. BACK YARD IS FENCED AND SELLERS HAVE A LARGE SCREENED LANAI FOR BBQ'S AND ENTERTAINING. YOU DON'T FIND THEM LIKE THIS VERY OFTEN. THIS IS ONE TO PUT ON YOUR LIST. BRAND NEW ROOF WILL BE PUT ON SOON.
Location
State FL
County Marion
Community High Pointe
Zoning R1
Interior
Interior Features Cathedral Ceiling(s), Ceiling Fans(s), High Ceilings, Open Floorplan, Split Bedroom, Walk-In Closet(s), Window Treatments
Heating Heat Pump
Cooling Central Air
Flooring Carpet, Wood
Fireplaces Type Wood Burning
Furnishings Unfurnished
Fireplace true
Appliance Dishwasher, Microwave, Range, Refrigerator
Exterior
Exterior Feature Other
Parking Features Driveway, Garage Door Opener
Garage Spaces 2.0
Utilities Available Electricity Connected, Water Connected
Roof Type Shingle
Attached Garage true
Garage true
Private Pool No
Building
Story 1
Entry Level One
Foundation Slab
Lot Size Range 1/4 to less than 1/2
Sewer Septic Tank
Water Public
Structure Type Wood Siding
New Construction false
Construction Status No Contingency
Schools
Elementary Schools Legacy Elementary School
Middle Schools Belleview Middle School
High Schools Forest High School
Others
Senior Community No
Ownership Fee Simple
Acceptable Financing Cash, Conventional, FHA, USDA Loan, VA Loan
Listing Terms Cash, Conventional, FHA, USDA Loan, VA Loan
Special Listing Condition None
Read Less
Want to know what your home might be worth? Contact us for a FREE valuation!

Our team is ready to help you sell your home for the highest possible price ASAP

© 2024 My Florida Regional MLS DBA Stellar MLS. All Rights Reserved.
Bought with KELLER WILLIAMS CORNERSTONE RE






