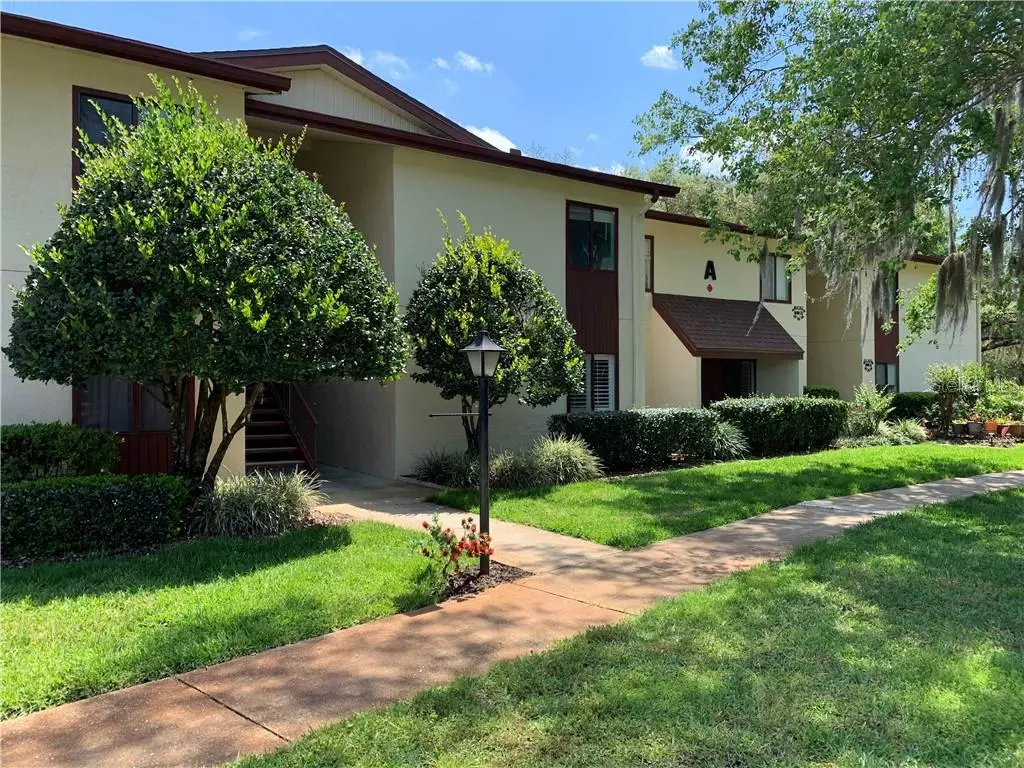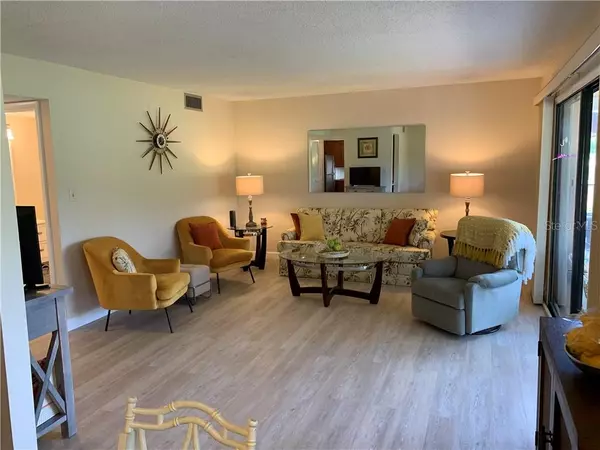$79,900
$71,900
11.1%For more information regarding the value of a property, please contact us for a free consultation.
694 MIDWAY DR #A Ocala, FL 34472
2 Beds
2 Baths
1,027 SqFt
Key Details
Sold Price $79,900
Property Type Condo
Sub Type Condominium
Listing Status Sold
Purchase Type For Sale
Square Footage 1,027 sqft
Price per Sqft $77
Subdivision Twin Lakes Village East Condo
MLS Listing ID OM618182
Sold Date 05/19/21
Bedrooms 2
Full Baths 1
Half Baths 1
Condo Fees $206
Construction Status No Contingency
HOA Y/N No
Year Built 1972
Annual Tax Amount $573
Property Description
FIRST FLOOR! Beautifully updated 2/2 condo overlooking the golf course and Lake Sparkle. TURNKEY! All new furniture, stainless steel appliances, wood vinyl flooring, new vanities in the bathrooms, new raised toilets and new ceiling fans. Pull out couch in the living room and second bedroom allow for extra guests. Also, storage closet in Florida room adds for extra storage space. This quiet 55+ community is nestled in the back of Silver Spring Shores and minutes from Walmart, grocery stores, restaurants and more! There is a community pool that is specific to Twin Lakes Village East Condo residents right next door. There is also the Silver Springs Shores Community Center (REC) for all of Silver Spring Shores residents that is less than a minute down the road that has 2 pools, a clubhouse with various amenities and classes, pickle ball, basketball courts and more. All this condo is missing is you and your toothbrush!
Location
State FL
County Marion
Community Twin Lakes Village East Condo
Zoning R3
Interior
Interior Features Ceiling Fans(s), Thermostat, Walk-In Closet(s)
Heating Central, Electric
Cooling Central Air
Flooring Vinyl
Furnishings Turnkey
Fireplace false
Appliance Dishwasher, Dryer, Microwave, Range, Refrigerator, Washer
Laundry Inside
Exterior
Exterior Feature Sidewalk, Sliding Doors
Parking Features Assigned, Guest
Community Features Buyer Approval Required, Pool
Utilities Available BB/HS Internet Available, Cable Connected, Electricity Connected, Public, Sewer Connected, Water Connected
View Y/N 1
View Golf Course, Water
Roof Type Shingle
Porch Enclosed, Rear Porch
Garage false
Private Pool No
Building
Lot Description On Golf Course, Paved
Story 2
Entry Level One
Foundation Slab
Sewer Public Sewer
Water Public
Structure Type Stucco,Wood Frame
New Construction false
Construction Status No Contingency
Others
Pets Allowed Yes
HOA Fee Include Cable TV,Pool,Maintenance Structure,Maintenance Grounds,Pool,Trash
Senior Community Yes
Ownership Condominium
Monthly Total Fees $206
Membership Fee Required Required
Special Listing Condition None
Read Less
Want to know what your home might be worth? Contact us for a FREE valuation!

Our team is ready to help you sell your home for the highest possible price ASAP

© 2024 My Florida Regional MLS DBA Stellar MLS. All Rights Reserved.
Bought with EXP REALTY LLC






