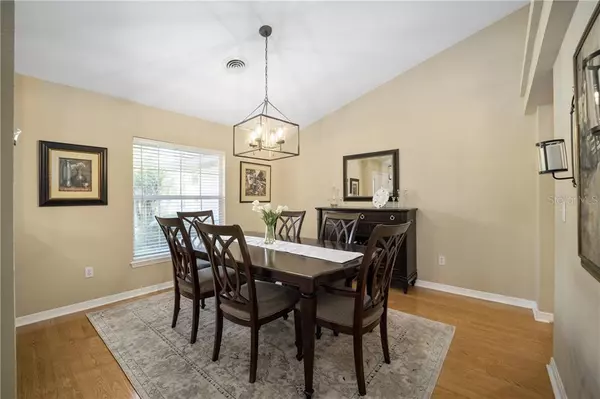$525,000
$525,000
For more information regarding the value of a property, please contact us for a free consultation.
6360 SW 12TH CT Ocala, FL 34471
4 Beds
2 Baths
2,925 SqFt
Key Details
Sold Price $525,000
Property Type Single Family Home
Sub Type Single Family Residence
Listing Status Sold
Purchase Type For Sale
Square Footage 2,925 sqft
Price per Sqft $179
Subdivision Summit 03
MLS Listing ID OM618161
Sold Date 06/07/21
Bedrooms 4
Full Baths 2
Construction Status No Contingency
HOA Fees $41/ann
HOA Y/N Yes
Year Built 1994
Annual Tax Amount $3,354
Lot Size 1.330 Acres
Acres 1.33
Lot Dimensions 136x426
Property Description
STOP LOOKING because this is 'THE' house. As you pass through the beautiful wrought iron gates you will feel nestled away at the back of the neighborhood. This custom-built, 4/2, split floor plan, with BONUS ROOM and almost 3,000 sq/ft, has been impeccably maintained. As has the exterior with it's pristinely manicured hedges and landscaped beds. The home's high ceilings and open floor plan create a large sense of space filled with tons of natural light. Living room, kitchen, and bar space flow out onto the fully enclosed screened pool area, with solar heated pool and water feature, making this home seem even bigger. Travertine kitchen floor, Kraftmaid kitchen cabinets, stainless steel appliances, granite countertops, built-in desk area, walk-in closets in every room, and a newly remodeled bathroom are just some of what makes this house stand out. The central location is perfect for feeling away-from-it-all, while still being minutes away from what you need. Roughly 14 miles to the newly opened World Equestrian Center, this home is also a convenient short drive to shopping, dining, and event options throughout Ocala.
Location
State FL
County Marion
Community Summit 03
Zoning RE
Interior
Interior Features Built-in Features, Ceiling Fans(s), High Ceilings, Kitchen/Family Room Combo, Living Room/Dining Room Combo, Open Floorplan, Skylight(s), Solid Surface Counters, Solid Wood Cabinets, Stone Counters, Walk-In Closet(s)
Heating Central, Electric, Solar
Cooling Central Air
Flooring Travertine, Wood
Fireplaces Type Living Room
Fireplace true
Appliance Dishwasher, Disposal, Dryer, Microwave, Refrigerator, Washer, Water Softener
Exterior
Exterior Feature Irrigation System, Rain Gutters, Sidewalk
Garage Spaces 2.0
Pool In Ground, Screen Enclosure, Solar Heat
Utilities Available Cable Connected, Electricity Connected
Amenities Available Gated
Waterfront false
Roof Type Shingle
Porch Enclosed, Screened
Attached Garage true
Garage true
Private Pool Yes
Building
Lot Description Cul-De-Sac
Story 1
Entry Level One
Foundation Slab
Lot Size Range 1 to less than 2
Sewer Septic Tank
Water Well
Architectural Style Contemporary
Structure Type Concrete,Stucco
New Construction false
Construction Status No Contingency
Schools
Elementary Schools Shady Hill Elementary School
Middle Schools Liberty Middle School
High Schools West Port High School
Others
Pets Allowed Yes
Senior Community No
Ownership Fee Simple
Monthly Total Fees $41
Acceptable Financing Cash, Conventional, FHA, VA Loan
Membership Fee Required Required
Listing Terms Cash, Conventional, FHA, VA Loan
Special Listing Condition None
Read Less
Want to know what your home might be worth? Contact us for a FREE valuation!

Our team is ready to help you sell your home for the highest possible price ASAP

© 2024 My Florida Regional MLS DBA Stellar MLS. All Rights Reserved.
Bought with ALL FLORIDA HOMES REALTY LLC






