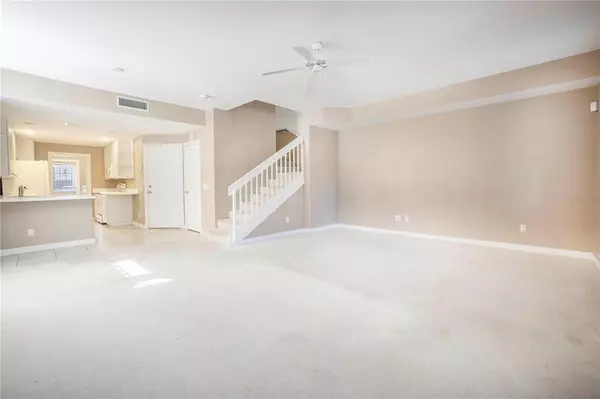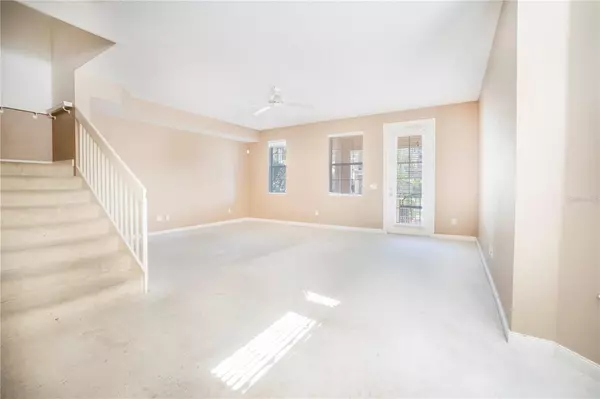$262,500
$254,900
3.0%For more information regarding the value of a property, please contact us for a free consultation.
5967 MADRANO DR Sarasota, FL 34232
3 Beds
3 Baths
1,673 SqFt
Key Details
Sold Price $262,500
Property Type Single Family Home
Sub Type Single Family Residence
Listing Status Sold
Purchase Type For Sale
Square Footage 1,673 sqft
Price per Sqft $156
Subdivision San Palermo
MLS Listing ID A4495734
Sold Date 06/28/21
Bedrooms 3
Full Baths 2
Half Baths 1
Construction Status Inspections
HOA Fees $208/qua
HOA Y/N Yes
Year Built 2005
Annual Tax Amount $2,793
Lot Size 2,178 Sqft
Acres 0.05
Property Description
This lovely three-bedroom, two-and-a-half-bath home in the highly sought-after San Palermo community is finally for sale! This resort-style neighborhood features gorgeous Mediterranean-style homes with a balcony on each level. This lovely tropical setting offers a heated pool and luxury clubhouse. The first floor is comprised of the living room, kitchen, dining room, half bath, and laundry room. The second floor contains the master suite and the remaining bedrooms and bathroom. The master en-suite has a private balcony and two closets. The master bath features an oversized soaking tub as well as shower and vanity with plenty of storage space. All three bedrooms have built-in closet organizers. There is a large storage area and a central vacuum unit under the staircase. Nearby is Benderson Park & UTC Mall with great shops and a variety of wonderful restaurants. Short drive to the I-75 and Sarasota's world-renown beaches. This gem will not last long, schedule your private showing today!
Location
State FL
County Sarasota
Community San Palermo
Zoning RMF3
Interior
Interior Features Open Floorplan
Heating Central
Cooling Central Air
Flooring Carpet, Tile
Fireplace false
Appliance Built-In Oven, Refrigerator
Exterior
Exterior Feature Other
Garage Spaces 1.0
Community Features Buyer Approval Required, Deed Restrictions, Pool, Sidewalks
Utilities Available BB/HS Internet Available, Cable Available, Electricity Connected, Phone Available, Sewer Connected, Water Connected
Waterfront false
Roof Type Concrete,Tile
Attached Garage true
Garage true
Private Pool No
Building
Story 2
Entry Level Two
Foundation Slab
Lot Size Range 0 to less than 1/4
Sewer Public Sewer
Water Public
Structure Type Stucco
New Construction false
Construction Status Inspections
Schools
Elementary Schools Gocio Elementary
Middle Schools Booker Middle
High Schools Booker High
Others
Pets Allowed Yes
HOA Fee Include Cable TV,Pool,Escrow Reserves Fund,Maintenance Structure,Maintenance Grounds,Pool
Senior Community No
Pet Size Extra Large (101+ Lbs.)
Ownership Fee Simple
Monthly Total Fees $208
Acceptable Financing Cash, Conventional
Membership Fee Required Required
Listing Terms Cash, Conventional
Num of Pet 2
Special Listing Condition None
Read Less
Want to know what your home might be worth? Contact us for a FREE valuation!

Our team is ready to help you sell your home for the highest possible price ASAP

© 2024 My Florida Regional MLS DBA Stellar MLS. All Rights Reserved.
Bought with KELLER WILLIAMS CLASSIC GROUP






