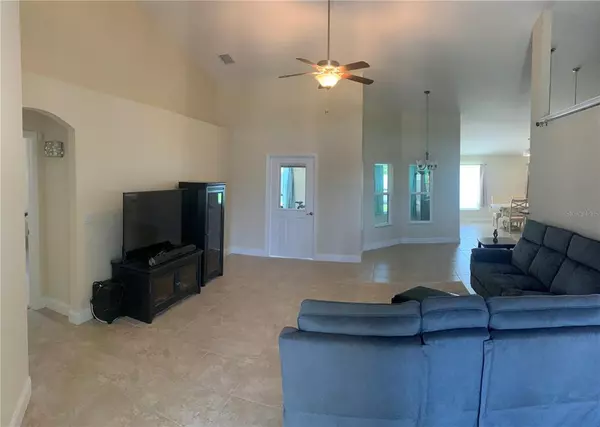$375,000
$399,900
6.2%For more information regarding the value of a property, please contact us for a free consultation.
5415 SW 96TH PL Ocala, FL 34476
5 Beds
3 Baths
3,090 SqFt
Key Details
Sold Price $375,000
Property Type Single Family Home
Sub Type Single Family Residence
Listing Status Sold
Purchase Type For Sale
Square Footage 3,090 sqft
Price per Sqft $121
Subdivision Meadow Glenn Un 4
MLS Listing ID OM619427
Sold Date 06/30/21
Bedrooms 5
Full Baths 3
Construction Status No Contingency
HOA Fees $35/ann
HOA Y/N Yes
Year Built 2017
Annual Tax Amount $3,059
Lot Size 0.290 Acres
Acres 0.29
Lot Dimensions 105x120
Property Description
2017 custom built home boasting 5 bedrooms + Den/Office, 3 full bathrooms, nearly 3100 living sf plus an additional 318 sf of air conditioned storage space in expanded garage for just over 3400 total sf of air conditioned area!! Home is incredibly well-appointed with upgraded Aristokraft cabinetry with pumpernickel glaze finish in kitchen and bathrooms as well as quartz countertops throughout! Stainless steel kitchen appliances including upgraded range/oven with induction range cooktop. Washer/dryer also convey. Main area has vaulted ceiling, split plan, guest hallway features custom built-in bookshelves. Expansive owner's suite boasting over 300 sf, tray ceiling as well as sitting area, master bath features his and hers vanities with quartz tops, separate shower and garden soaking tub. Other features include upgraded HVAC with 17 SEER system for house, 20 SEER mini-split unit for climate-controlled storage area or your new man/woman cave, pre-wire set-up for future pool, whole house surge protection as well as whole house generator! Expanded driveway provides plenty of parking space. Too many great features to list them all!
Location
State FL
County Marion
Community Meadow Glenn Un 4
Zoning R1
Rooms
Other Rooms Bonus Room, Den/Library/Office, Inside Utility, Storage Rooms
Interior
Interior Features Ceiling Fans(s), Open Floorplan, Solid Wood Cabinets, Split Bedroom, Stone Counters, Thermostat, Tray Ceiling(s), Vaulted Ceiling(s), Walk-In Closet(s), Window Treatments
Heating Central, Electric, Heat Pump
Cooling Central Air, Mini-Split Unit(s)
Flooring Carpet, Ceramic Tile
Furnishings Unfurnished
Fireplace false
Appliance Dishwasher, Disposal, Dryer, Electric Water Heater, Freezer, Microwave, Range, Range Hood, Refrigerator, Washer
Laundry Inside, Laundry Room
Exterior
Exterior Feature French Doors, Irrigation System
Parking Features Covered, Driveway, Garage Door Opener
Garage Spaces 2.0
Community Features Deed Restrictions, Gated
Utilities Available BB/HS Internet Available, Cable Connected, Electricity Connected, Sewer Connected, Sprinkler Meter, Street Lights, Underground Utilities
Roof Type Shingle
Porch Patio
Attached Garage true
Garage true
Private Pool No
Building
Lot Description In County, Paved, Private
Story 1
Entry Level One
Foundation Slab
Lot Size Range 1/4 to less than 1/2
Builder Name Reed Homes
Sewer Public Sewer
Water Public
Architectural Style Custom, Ranch
Structure Type Block,Concrete,Stone,Stucco
New Construction false
Construction Status No Contingency
Others
Pets Allowed Yes
Senior Community No
Ownership Fee Simple
Monthly Total Fees $35
Acceptable Financing Cash, Conventional, FHA
Membership Fee Required Required
Listing Terms Cash, Conventional, FHA
Special Listing Condition None
Read Less
Want to know what your home might be worth? Contact us for a FREE valuation!

Our team is ready to help you sell your home for the highest possible price ASAP

© 2024 My Florida Regional MLS DBA Stellar MLS. All Rights Reserved.
Bought with FONTANA REALTY WEST OCALA






