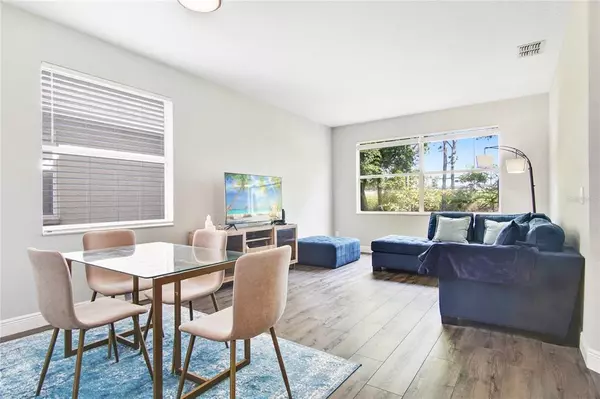$400,000
$410,000
2.4%For more information regarding the value of a property, please contact us for a free consultation.
5019 BELLTHORN DR Orlando, FL 32837
4 Beds
3 Baths
2,364 SqFt
Key Details
Sold Price $400,000
Property Type Single Family Home
Sub Type Single Family Residence
Listing Status Sold
Purchase Type For Sale
Square Footage 2,364 sqft
Price per Sqft $169
Subdivision Hunters Creek Tr 545
MLS Listing ID O5940422
Sold Date 07/06/21
Bedrooms 4
Full Baths 3
Construction Status Inspections
HOA Fees $74/qua
HOA Y/N Yes
Year Built 1999
Annual Tax Amount $2,456
Lot Size 6,534 Sqft
Acres 0.15
Property Description
Totally renovated, beautifully upgraded, four bedroom, three bathroom home in Hunters Creek with no rear neighbors! Located in the exclusive Westshire community, this home is positioned in a prime location, just a short drive to a myriad of dining and shopping options at The Loop, pristine golf at Hunters Creek and Shingle Creek, Universal Disney and Seaworld, the Orlando Airport, and many great schools! As you walk up to the home, you will notice well kept Zoysia grass, and newer exterior paint. Through the front door, natural light flowing from the numerous windows illuminates the 2020 renovations. New paint, new wood-look laminate, new fixtures, counters, cabinets, and bathrooms all make this home pop. Past the large living room which is perfect for entertaining friends and family, the kitchen which boasts fresh granite countertops and ample soft close cabinets sits. Kitchen looks out onto the family room that features a sliding glass door to the back yard and covered lanai. Also downstairs near the front of the home, is a bedroom and full bath.This bedroom is large with great closet space and a bathroom that has been updated with a new vanity , and a gorgeous tiled shower with an oversized shower head. Space is almost like its own downstairs master or a perfect home office. Upstairs includes a great loft which is currently used as a gym space, the other master suite, two other bedrooms, and the other full bath. Upstairs master is extremely large and includes two giant walk-in closets. Master bathroom is also giant and glows with a double vanity, large soaking tub, and oversized separated glassed in shower with a soothing stone tiled floor. The other two bedrooms are also good sized, one looking to the front of the home and the other to the back. Third bathroom mimics the other two with matching vanity and shower. Backyard, past the covered lanai has tons of room to enjoy fun in the Florida sun. Seller has mature mango trees that are currently bearing fruit. Other recent updates include: roof less than six years old, AC less that seven, ceiling 2020. City is preparing to build a sound buffering wall behind the home, project was halted due to covid but work has begun.
Location
State FL
County Orange
Community Hunters Creek Tr 545
Zoning P-D
Interior
Interior Features Ceiling Fans(s), Eat-in Kitchen, High Ceilings, Kitchen/Family Room Combo, Open Floorplan, Solid Surface Counters, Walk-In Closet(s)
Heating Central
Cooling Central Air
Flooring Carpet, Laminate
Fireplace false
Appliance Cooktop, Dishwasher, Disposal, Dryer, Microwave, Range, Refrigerator, Washer
Laundry Inside
Exterior
Exterior Feature Lighting
Garage Driveway
Garage Spaces 2.0
Community Features Association Recreation - Owned, Deed Restrictions, Irrigation-Reclaimed Water, Playground
Utilities Available Cable Connected, Electricity Connected, Public
Amenities Available Recreation Facilities
Waterfront false
View Garden
Roof Type Shingle
Porch Covered, Rear Porch
Attached Garage true
Garage true
Private Pool No
Building
Lot Description Near Public Transit, Sidewalk, Paved
Story 2
Entry Level Two
Foundation Slab
Lot Size Range 0 to less than 1/4
Sewer Public Sewer
Water Public
Structure Type Block
New Construction false
Construction Status Inspections
Others
Pets Allowed Yes
HOA Fee Include Common Area Taxes,Escrow Reserves Fund,Maintenance Grounds,Recreational Facilities
Senior Community No
Ownership Fee Simple
Monthly Total Fees $74
Acceptable Financing Cash, Conventional
Membership Fee Required Required
Listing Terms Cash, Conventional
Special Listing Condition None
Read Less
Want to know what your home might be worth? Contact us for a FREE valuation!

Our team is ready to help you sell your home for the highest possible price ASAP

© 2024 My Florida Regional MLS DBA Stellar MLS. All Rights Reserved.
Bought with FLORIDA REALTY INVESTMENTS






