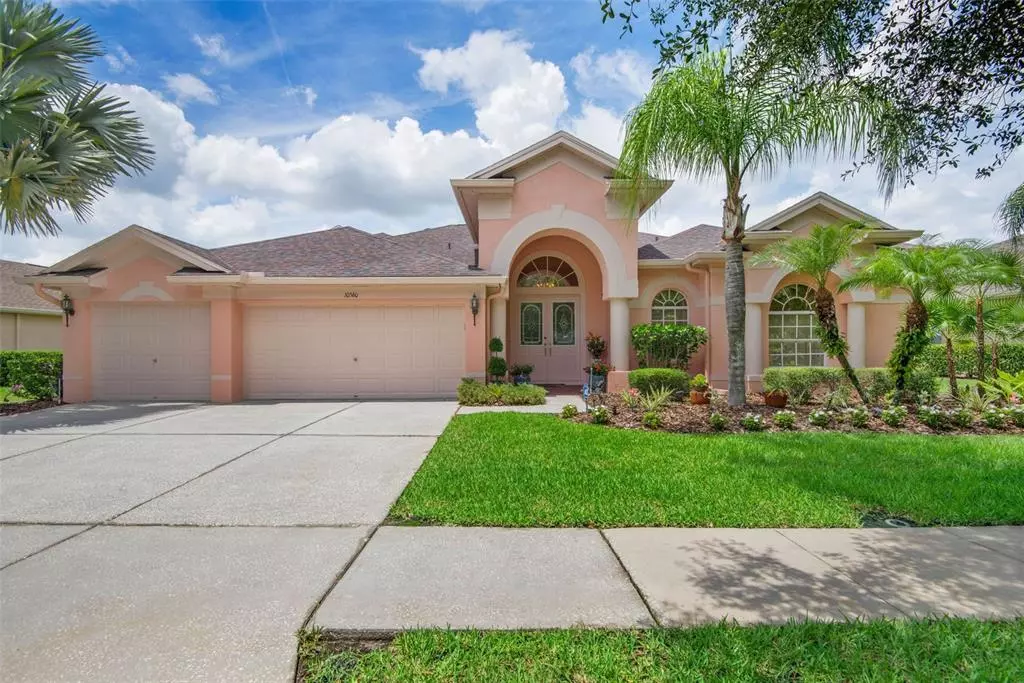$532,500
$529,000
0.7%For more information regarding the value of a property, please contact us for a free consultation.
10560 PLANTATION BAY DR Tampa, FL 33647
5 Beds
4 Baths
3,394 SqFt
Key Details
Sold Price $532,500
Property Type Single Family Home
Sub Type Single Family Residence
Listing Status Sold
Purchase Type For Sale
Square Footage 3,394 sqft
Price per Sqft $156
Subdivision Heritage Isles Ph 1C
MLS Listing ID T3311408
Sold Date 07/15/21
Bedrooms 5
Full Baths 3
Half Baths 1
Construction Status Inspections
HOA Fees $3/ann
HOA Y/N Yes
Year Built 2002
Annual Tax Amount $7,025
Lot Size 10,018 Sqft
Acres 0.23
Lot Dimensions 85.96x115
Property Description
Welcome Home! You found it...The beloved Riviera Grande model with Bonus room by Rutenberg US Homes has everything your heart could want...sitting on a beautiful lot that has pond, golf course & conservation views...the 8' double door entry opens to the foyer...the formal dining room with chandelier, formal living room with double sliders to the lanai, and the master suite...Beyond you'll find the heart of the home: Kitchen with granite countertops, 42" cabinets, DOUBLE granite islands, NEW RANGE, microwave; Breakfast nook has HUGE windows overlooking screened lanai & pool; Large family room with cathedral ceilings, crown molding, double sliders, Bose surround sound system, gas fireplace and exposure to the second floor...4 bedrooms & 3 baths on the first floor; upstairs you'll find a den, 5th bedroom & 4th bathroom...Tinted windows, engineered hardwood floors, carpet in the bedrooms, and ceramic tile in the kitchen & bathrooms...Plantation shutters in all bedrooms & Ceiling fans everywhere...NEW ROOF, NEW LANDSCAPING, FRESHLY PAINTED EXTERIOR! The Garage has a NEWLY EPOXY-SURFACED FLOOR-it's so beautiful! Want to stay close? You got it made! Heritage Isles has an 18-hole golf course, driving range plus Pro Shop; Bayscape Bistro (the heritage burger is amazing!), Waterslide, junior Olympic pool with lanes, Community Pool, & Kiddie Pool with Splash Zone...Basketball courts, Tennis courts, Pickleball court, Fitness Center & Playground with NEW equipment...all surrounded by tree-lined streets, mature landscaping and conservation...Close to USF, Wiregrass Mall, Tampa Premium Outlets. ALL FURNITURE can be purchased separately.
Location
State FL
County Hillsborough
Community Heritage Isles Ph 1C
Zoning PD-A
Rooms
Other Rooms Bonus Room, Den/Library/Office, Family Room, Formal Dining Room Separate, Formal Living Room Separate
Interior
Interior Features Cathedral Ceiling(s), Ceiling Fans(s), Crown Molding, Eat-in Kitchen, High Ceilings, Kitchen/Family Room Combo, Master Bedroom Main Floor, Open Floorplan, Solid Wood Cabinets, Stone Counters, Thermostat, Walk-In Closet(s), Window Treatments
Heating Central, Electric
Cooling Central Air, Humidity Control, Zoned
Flooring Carpet, Ceramic Tile, Hardwood
Fireplaces Type Gas, Family Room
Fireplace true
Appliance Dishwasher, Disposal, Dryer, Exhaust Fan, Microwave, Range, Refrigerator, Solar Hot Water, Washer, Water Softener
Laundry Inside, Laundry Room
Exterior
Exterior Feature Irrigation System, Rain Gutters, Sidewalk, Sliding Doors, Sprinkler Metered
Garage Driveway, Garage Door Opener, Ground Level
Garage Spaces 3.0
Pool Child Safety Fence, Gunite, Heated, In Ground, Screen Enclosure
Community Features Deed Restrictions, Fitness Center, Golf, Playground, Pool, Sidewalks, Tennis Courts, Wheelchair Access
Utilities Available BB/HS Internet Available, Cable Connected, Electricity Connected, Fiber Optics, Propane, Public, Sewer Connected, Street Lights, Underground Utilities, Water Connected
Amenities Available Basketball Court, Clubhouse, Fitness Center, Pickleball Court(s), Playground, Pool, Tennis Court(s)
Waterfront true
Waterfront Description Pond
View Y/N 1
Water Access 1
Water Access Desc Pond
View Golf Course, Trees/Woods, Water
Roof Type Shingle
Porch Covered, Enclosed, Porch, Screened
Attached Garage true
Garage true
Private Pool Yes
Building
Lot Description City Limits, On Golf Course, Sidewalk, Paved
Story 2
Entry Level Two
Foundation Slab
Lot Size Range 0 to less than 1/4
Builder Name Rutenberg-US Homes
Sewer Public Sewer
Water Public
Architectural Style Contemporary, Florida
Structure Type Block,Stucco
New Construction false
Construction Status Inspections
Schools
Elementary Schools Heritage-Hb
Middle Schools Benito-Hb
High Schools Wharton-Hb
Others
Pets Allowed Yes
HOA Fee Include Pool,Maintenance Grounds,Pool,Recreational Facilities
Senior Community No
Ownership Fee Simple
Monthly Total Fees $3
Acceptable Financing Cash, Conventional, FHA, VA Loan
Membership Fee Required Required
Listing Terms Cash, Conventional, FHA, VA Loan
Special Listing Condition None
Read Less
Want to know what your home might be worth? Contact us for a FREE valuation!

Our team is ready to help you sell your home for the highest possible price ASAP

© 2024 My Florida Regional MLS DBA Stellar MLS. All Rights Reserved.
Bought with COLDWELL BANKER RESIDENTIAL






