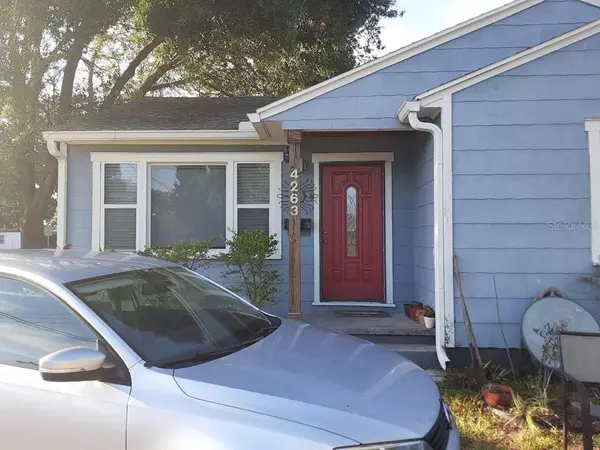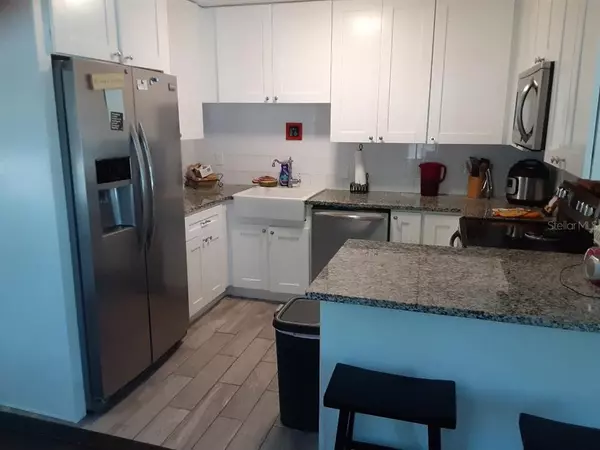$270,000
$275,000
1.8%For more information regarding the value of a property, please contact us for a free consultation.
4263 12TH AVE N St Petersburg, FL 33713
2 Beds
1 Bath
1,133 SqFt
Key Details
Sold Price $270,000
Property Type Single Family Home
Sub Type Single Family Residence
Listing Status Sold
Purchase Type For Sale
Square Footage 1,133 sqft
Price per Sqft $238
Subdivision Summit Lawn
MLS Listing ID A4500699
Sold Date 07/27/21
Bedrooms 2
Full Baths 1
Construction Status Financing
HOA Y/N No
Year Built 1949
Annual Tax Amount $2,062
Lot Size 6,534 Sqft
Acres 0.15
Lot Dimensions 54x125
Property Description
Decrease in price. Bungalow is on large Corner lot- Central Oak neighborhood. Central St Pete. Downtown in minutes. To the beaches in 10 to 15 minutes. Fenced in yard. Tropical plants and shrubs added in past 5 years. Enough property to build additional property on. Currently turn- key ready. This home was remodeled in 2016 when I purchased it .Very open house plan and comfortable. Kitchen has all current Frigidaire Gallery appliances. Bungalow house 1 bath but would be easy to add 2nd bath off family room. Renovated in 2016- wood and tile throughout. Large rooms- closet space throughout house Corner lot.
Location
State FL
County Pinellas
Community Summit Lawn
Direction N
Rooms
Other Rooms Breakfast Room Separate, Great Room, Inside Utility
Interior
Interior Features Eat-in Kitchen, Open Floorplan, Solid Surface Counters, Thermostat, Window Treatments
Heating Central, Electric
Cooling Central Air
Flooring Tile, Vinyl, Wood
Furnishings Unfurnished
Fireplace false
Appliance Cooktop, Dishwasher, Disposal, Dryer, Exhaust Fan, Freezer, Ice Maker, Microwave, Range, Range Hood, Refrigerator, Washer
Exterior
Exterior Feature Fence, French Doors, Rain Gutters, Sidewalk
Utilities Available BB/HS Internet Available, Electricity Available, Electricity Connected, Public, Sewer Connected, Street Lights
Waterfront false
View Garden
Roof Type Shingle
Porch Front Porch, Patio
Garage false
Private Pool No
Building
Lot Description Corner Lot
Story 1
Entry Level One
Foundation Crawlspace
Lot Size Range 0 to less than 1/4
Sewer Public Sewer
Water Public
Architectural Style Bungalow
Structure Type Asbestos,Wood Frame
New Construction false
Construction Status Financing
Schools
Elementary Schools Mount Vernon Elementary-Pn
Middle Schools Tyrone Middle-Pn
High Schools St. Petersburg High-Pn
Others
Pets Allowed Yes
Senior Community No
Pet Size Extra Large (101+ Lbs.)
Ownership Fee Simple
Acceptable Financing Cash, Conventional, FHA
Listing Terms Cash, Conventional, FHA
Num of Pet 10+
Special Listing Condition None
Read Less
Want to know what your home might be worth? Contact us for a FREE valuation!

Our team is ready to help you sell your home for the highest possible price ASAP

© 2024 My Florida Regional MLS DBA Stellar MLS. All Rights Reserved.
Bought with COLDWELL BANKER RESIDENTIAL






