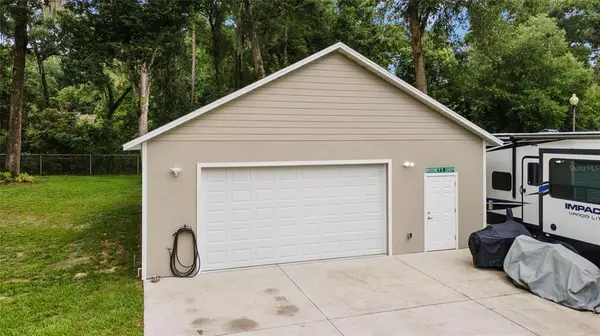$420,000
$410,000
2.4%For more information regarding the value of a property, please contact us for a free consultation.
5030 SE 41ST AVE Ocala, FL 34480
3 Beds
2 Baths
2,224 SqFt
Key Details
Sold Price $420,000
Property Type Single Family Home
Sub Type Single Family Residence
Listing Status Sold
Purchase Type For Sale
Square Footage 2,224 sqft
Price per Sqft $188
Subdivision Golden Glen Add 01
MLS Listing ID OM623297
Sold Date 08/26/21
Bedrooms 3
Full Baths 2
Construction Status No Contingency
HOA Y/N No
Year Built 1993
Annual Tax Amount $2,896
Lot Size 0.660 Acres
Acres 0.66
Lot Dimensions 103x281
Property Description
PLENTY OF SPACE for All your Big Toys and Hobbies!! This lovely 3 bedroom/2 bath, 2 car garage home with POOL and 30x30 DETACHED GARAGE with Loft on .66 Acre Lot located in great SE location on edge of town. This home is perfect for entertaining. The Open floor plan has a Great room, Family Room/Den, Dining room, Kitchen with Eat-in Kitchen area. Living room has fireplace & built ins. Kitchen features, granite counter tops, 42” cabinets, stainless steel appliances, pantry and pass thru window to Lania. Master bedroom with tray ceiling & door leading to lania. Master bath with large shower and 2 walk-in closets. Across other side of home is 2 bedrooms with walk-in closets, 1 bath with Granite counter and laundry room with laundry tub, then down the hall from Bathroom is access door to Pool. The 14x29 Pool is screened enclosed and is solar heated with automatic sweeper. Then go out back to the 30x30 Detached garage with separate driveway from front gate. The garage features 10x30 loft, 30amp RV receptacle, air compressor that stays, 50amp 220V welding receptacle, electrical panel capable of supporting an A/C, garage can be converted to 50 amp if needed. The yard is completely fenced. Room for RV and other Toys in this .66 Acre lot. This home offers something for everyone. Hurry to see it today.
Location
State FL
County Marion
Community Golden Glen Add 01
Zoning R1
Rooms
Other Rooms Family Room, Formal Dining Room Separate, Inside Utility
Interior
Interior Features Built-in Features, Ceiling Fans(s), Eat-in Kitchen, High Ceilings, Kitchen/Family Room Combo, L Dining, Master Bedroom Main Floor, Open Floorplan, Split Bedroom, Stone Counters, Thermostat, Tray Ceiling(s), Vaulted Ceiling(s), Walk-In Closet(s)
Heating Electric
Cooling Central Air
Flooring Carpet
Fireplaces Type Living Room, Wood Burning
Fireplace true
Appliance Dishwasher, Disposal, Electric Water Heater, Microwave, Range, Refrigerator
Laundry Inside, Laundry Room
Exterior
Exterior Feature Fence, Rain Gutters
Parking Features Circular Driveway, Driveway, Garage Door Opener, Garage Faces Rear, Other
Garage Spaces 6.0
Fence Chain Link, Vinyl
Pool Auto Cleaner, Fiber Optic Lighting, Fiberglass, Heated, In Ground, Pool Sweep, Screen Enclosure, Solar Cover, Solar Heat
Utilities Available Cable Available, Electricity Connected, Public, Water Connected
Roof Type Shingle
Porch Patio, Porch, Screened
Attached Garage true
Garage true
Private Pool Yes
Building
Lot Description Cleared, Cul-De-Sac, In County, Oversized Lot, Paved
Entry Level One
Foundation Slab
Lot Size Range 1/2 to less than 1
Sewer Septic Tank
Water Private
Architectural Style Contemporary
Structure Type Block,Concrete,Stucco
New Construction false
Construction Status No Contingency
Schools
Elementary Schools Shady Hill Elementary School
Middle Schools Osceola Middle School
High Schools Forest High School
Others
Senior Community No
Ownership Fee Simple
Acceptable Financing Cash, Conventional, FHA
Listing Terms Cash, Conventional, FHA
Special Listing Condition None
Read Less
Want to know what your home might be worth? Contact us for a FREE valuation!

Our team is ready to help you sell your home for the highest possible price ASAP

© 2024 My Florida Regional MLS DBA Stellar MLS. All Rights Reserved.
Bought with RE/MAX PROPERTIES SW






