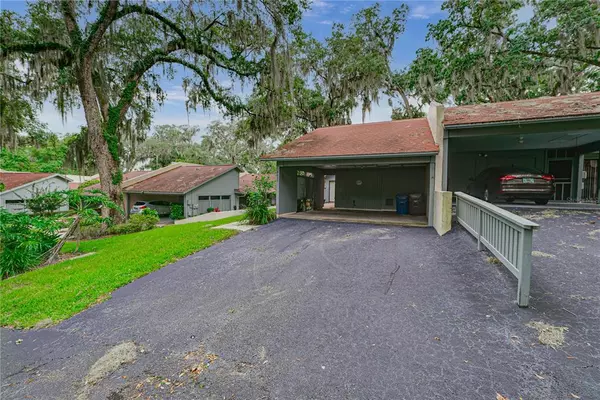$199,000
$199,000
For more information regarding the value of a property, please contact us for a free consultation.
6627 TRAIL RIDGE DR #6627 Lakeland, FL 33813
3 Beds
2 Baths
1,731 SqFt
Key Details
Sold Price $199,000
Property Type Condo
Sub Type Condominium
Listing Status Sold
Purchase Type For Sale
Square Footage 1,731 sqft
Price per Sqft $114
Subdivision Bluffs Christina 01
MLS Listing ID L4923943
Sold Date 08/26/21
Bedrooms 3
Full Baths 2
Construction Status Appraisal,Financing,Inspections
HOA Fees $500/mo
HOA Y/N Yes
Year Built 1978
Annual Tax Amount $1,128
Lot Size 3,920 Sqft
Acres 0.09
Property Description
Condo living with plenty of personal space and privacy. This 3 BR 2 BA beauty in the Bluffs of Christina, tucked away under the canopy of oaks, has been updated and freshly painted inside, attractive tile and quality scraped laminate flooring, remodeled kitchen and bath with new refrigerator, and a floor plan that invites plenty of natural light into the home. Welcoming hall takes the ceramic tile all the way through to the end of the home with laminate in most of the other rooms. Living room is spacious and enjoys a view through a bank of windows of the private front patio, perfectly set up for some easy container gardening. The dining room shares a similar view and opens to the updated kitchen with granite countertops, glass top stove with microwave hood and breakfast bar. Plenty of storage in double closet which houses the washer and dryer which are included and has built-in storage. Another private patio opens to the hall and to the 2nd bedroom. Master Suite enjoys space, not only in the room but in the bath with separated shower and toilet. Hall bath nicely updated has a deep tub and fully tiled shower. Plumbing fixtures upgraded throughout. The master has a surprise! Open the French doors with inset blinds to another whole room 8 x 16. Perfect for office, sitting room or just a master get away space. It has a door to the outside backyard which has privacy fence along the back belonging to neighbors. HOA covers exterior maintenance and grounds, recreation facilities, cable, water, trash, sewer. Let this home lighten your load when you come home to maintenance free living and enjoy the community tennis courts and pool.
Location
State FL
County Polk
Community Bluffs Christina 01
Interior
Interior Features Living Room/Dining Room Combo
Heating Central, Electric
Cooling Central Air
Flooring Carpet, Ceramic Tile
Fireplace false
Appliance Dishwasher, Microwave, Range, Refrigerator
Exterior
Exterior Feature Sliding Doors
Community Features Deed Restrictions, Pool, Tennis Courts
Utilities Available Cable Connected, Electricity Connected, Public, Sewer Connected
Amenities Available Maintenance, Tennis Court(s)
Waterfront false
Roof Type Shingle
Porch Deck, Patio, Porch
Garage false
Private Pool No
Building
Lot Description In County, Paved, Private
Story 1
Entry Level One
Foundation Slab
Lot Size Range 0 to less than 1/4
Sewer Public Sewer
Water Public
Structure Type Wood Frame
New Construction false
Construction Status Appraisal,Financing,Inspections
Others
Pets Allowed Yes
HOA Fee Include Cable TV,Common Area Taxes,Pool,Maintenance Structure,Maintenance Grounds,Recreational Facilities
Senior Community No
Pet Size Medium (36-60 Lbs.)
Ownership Fee Simple
Monthly Total Fees $500
Acceptable Financing Cash, Conventional, VA Loan
Membership Fee Required Required
Listing Terms Cash, Conventional, VA Loan
Special Listing Condition None
Read Less
Want to know what your home might be worth? Contact us for a FREE valuation!

Our team is ready to help you sell your home for the highest possible price ASAP

© 2024 My Florida Regional MLS DBA Stellar MLS. All Rights Reserved.
Bought with REMAX PARAMOUNT PROPERTIES






