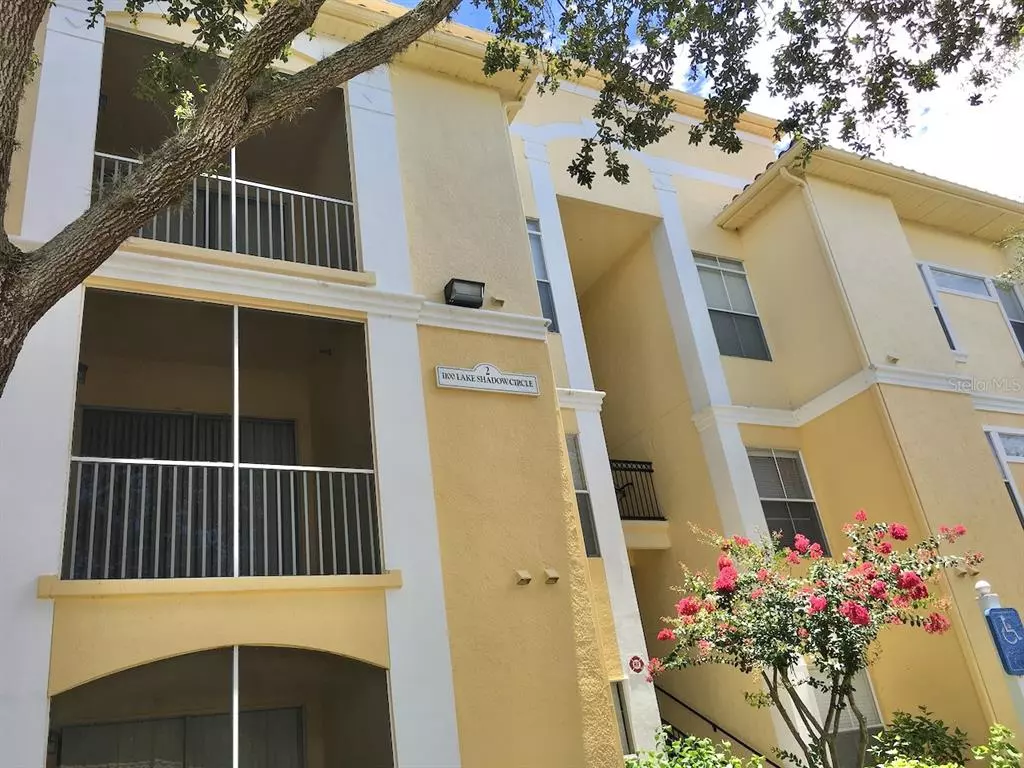$169,450
$169,900
0.3%For more information regarding the value of a property, please contact us for a free consultation.
1100 LAKE SHADOW CIR #2305 Maitland, FL 32751
2 Beds
2 Baths
1,048 SqFt
Key Details
Sold Price $169,450
Property Type Condo
Sub Type Condominium
Listing Status Sold
Purchase Type For Sale
Square Footage 1,048 sqft
Price per Sqft $161
Subdivision Visconti West Condo
MLS Listing ID O5962429
Sold Date 09/07/21
Bedrooms 2
Full Baths 2
Construction Status Other Contract Contingencies
HOA Fees $301/mo
HOA Y/N Yes
Year Built 2000
Annual Tax Amount $1,859
Lot Size 9,147 Sqft
Acres 0.21
Property Description
Enjoy the resort lifestyle in the gated community of Visconti West from this 2 bedroom/2 bath condo. The open layout centers around
a spacious great room with vaulted ceiling, built in cabinets and a sliding door that opens to a screened porch. Your 3rd floor location
provides a treetop view and gentle breezes. Both bedrooms have walk-in closets and adjoining bathrooms. The functional design
includes a breakfast bar, kitchen pantry, your own personal laundry room and multiple storage closets. At Visconti you have lots of
options, from beautiful resort-style pools overlooking Lake Shadow and wireless internet around the pool area, fitness center,
clubhouse, lighted tennis and basketball courts, to even a car wash area. Make your appointment to view today.
Location
State FL
County Orange
Community Visconti West Condo
Zoning PD-RES
Rooms
Other Rooms Inside Utility
Interior
Interior Features Built-in Features, Ceiling Fans(s), Crown Molding, Living Room/Dining Room Combo, Open Floorplan, Vaulted Ceiling(s), Walk-In Closet(s)
Heating Central, Heat Pump
Cooling Central Air
Flooring Carpet, Ceramic Tile, Vinyl
Furnishings Unfurnished
Fireplace false
Appliance Dishwasher, Dryer, Microwave, Range, Range Hood, Refrigerator, Washer
Laundry Inside, Laundry Room
Exterior
Exterior Feature Balcony, Sliding Doors
Garage Open
Community Features Deed Restrictions, Fitness Center, Gated, Park, Playground, Pool, Sidewalks, Tennis Courts, Waterfront
Utilities Available BB/HS Internet Available, Cable Available, Electricity Connected, Public, Sewer Connected, Street Lights, Water Connected
Waterfront false
View Trees/Woods
Roof Type Tile
Porch Porch, Screened
Garage false
Private Pool No
Building
Story 3
Entry Level One
Foundation Slab
Lot Size Range 0 to less than 1/4
Sewer Public Sewer
Water Public
Architectural Style Florida
Structure Type Stucco,Wood Frame
New Construction false
Construction Status Other Contract Contingencies
Others
Pets Allowed Breed Restrictions, Yes
HOA Fee Include Pool,Escrow Reserves Fund,Insurance,Maintenance Structure,Maintenance Grounds,Maintenance,Pest Control,Recreational Facilities,Sewer,Trash,Water
Senior Community No
Pet Size Large (61-100 Lbs.)
Ownership Condominium
Monthly Total Fees $301
Acceptable Financing Cash, Conventional
Membership Fee Required Required
Listing Terms Cash, Conventional
Num of Pet 2
Special Listing Condition None
Read Less
Want to know what your home might be worth? Contact us for a FREE valuation!

Our team is ready to help you sell your home for the highest possible price ASAP

© 2024 My Florida Regional MLS DBA Stellar MLS. All Rights Reserved.
Bought with NEXTHOME ORANGE PREMIER REALTY






