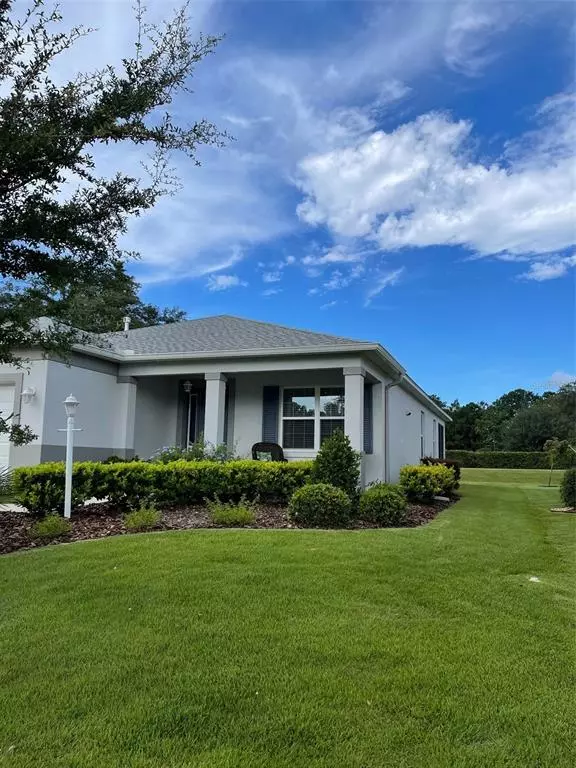$259,113
$244,900
5.8%For more information regarding the value of a property, please contact us for a free consultation.
8150 SW 78TH TERRACE RD Ocala, FL 34476
2 Beds
2 Baths
1,495 SqFt
Key Details
Sold Price $259,113
Property Type Single Family Home
Sub Type Single Family Residence
Listing Status Sold
Purchase Type For Sale
Square Footage 1,495 sqft
Price per Sqft $173
Subdivision Indigo East
MLS Listing ID OM624228
Sold Date 09/10/21
Bedrooms 2
Full Baths 2
Construction Status Financing,Inspections
HOA Fees $174/mo
HOA Y/N Yes
Year Built 2017
Annual Tax Amount $2,975
Lot Size 6,534 Sqft
Acres 0.15
Lot Dimensions 60x110
Property Description
Custom built by owner in 2017. The Aster floor plan on a Premium home site. Split 2 bedrooms, 2 baths, 2 car garage. Open and bright. 9'4" ceilings throughout. Entry the foyer to Kitchen on your right with lots of upgraded maple wood cabinets, granite countertops and granite back splash, S/S appliances that include a Gas stove and there is also a Gas dryer, water heater and heating creating an Energy Star home. Eating space in Kitchen and within Living Room. Inside Laundry closet in hallway with additional storage closet. Master Suite features large walk in closet, spacious Master Bath with double sink Quartz countertop vanity, glass and tile upgraded Shower. The 2nd Bedroom is secluded with convenient access to the 2nd Bath with Quartz countertop vanity and tub/shower combo. Relax on the screened lanai overlooking the green lawn, shrubs and trees with no backyard view of homes. Tile flooring flows throughout the living areas, carpet in both bedrooms, custom blinds throughout complete this lightly lived in and ready to move in home. Located in popular gated 55+ with Community pool and recreation Club House and exercise and an option to purchase additional amenities and activities within the On Top of the World Communities. Close to all needs and wants. Come live the lifestyle!
Location
State FL
County Marion
Community Indigo East
Zoning PUD
Interior
Interior Features Ceiling Fans(s), High Ceilings, Living Room/Dining Room Combo, Open Floorplan, Solid Surface Counters, Split Bedroom, Walk-In Closet(s), Window Treatments
Heating Central, Natural Gas
Cooling Central Air
Flooring Carpet, Tile
Fireplace false
Appliance Dishwasher, Dryer, Microwave, Range, Refrigerator, Washer
Laundry Inside, Laundry Closet
Exterior
Exterior Feature Irrigation System, Rain Gutters
Parking Features Driveway, Garage Door Opener
Garage Spaces 2.0
Community Features Association Recreation - Owned, Buyer Approval Required, Deed Restrictions, Fitness Center, Golf Carts OK, Pool, Sidewalks, Special Community Restrictions
Utilities Available BB/HS Internet Available, Cable Connected, Electricity Connected, Natural Gas Connected, Phone Available, Sewer Connected, Underground Utilities, Water Connected
Amenities Available Clubhouse, Fence Restrictions, Fitness Center, Optional Additional Fees, Pool, Recreation Facilities, Vehicle Restrictions
View Trees/Woods
Roof Type Shingle
Porch Covered, Front Porch, Rear Porch, Screened
Attached Garage true
Garage true
Private Pool No
Building
Lot Description Paved
Story 1
Entry Level One
Foundation Slab
Lot Size Range 0 to less than 1/4
Sewer Private Sewer
Water Private
Structure Type Block,Stucco
New Construction false
Construction Status Financing,Inspections
Others
Pets Allowed Yes
HOA Fee Include Pool,Pool,Private Road,Recreational Facilities,Trash
Senior Community Yes
Ownership Fee Simple
Monthly Total Fees $174
Acceptable Financing Cash, Conventional
Membership Fee Required Required
Listing Terms Cash, Conventional
Num of Pet 2
Special Listing Condition None
Read Less
Want to know what your home might be worth? Contact us for a FREE valuation!

Our team is ready to help you sell your home for the highest possible price ASAP

© 2024 My Florida Regional MLS DBA Stellar MLS. All Rights Reserved.
Bought with RE/MAX SIGNATURE






