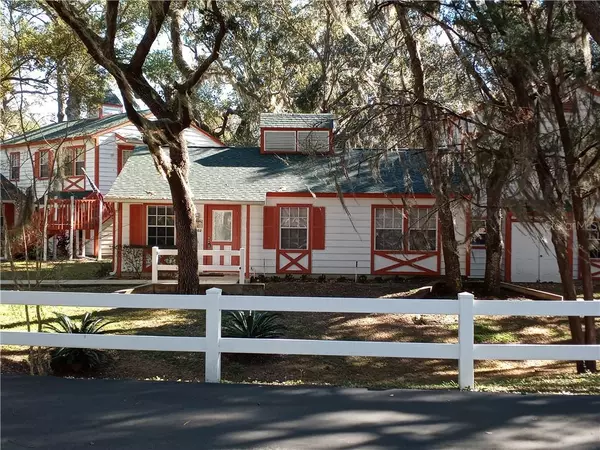$78,000
$79,900
2.4%For more information regarding the value of a property, please contact us for a free consultation.
7986 MIDWAY DRIVE TERR #N-102 Ocala, FL 34472
2 Beds
2 Baths
840 SqFt
Key Details
Sold Price $78,000
Property Type Condo
Sub Type Condominium
Listing Status Sold
Purchase Type For Sale
Square Footage 840 sqft
Price per Sqft $92
Subdivision Derby Downs Condominium
MLS Listing ID OM614781
Sold Date 03/19/21
Bedrooms 2
Full Baths 2
Condo Fees $226
HOA Y/N No
Year Built 1987
Annual Tax Amount $1,239
Lot Size 435 Sqft
Acres 0.01
Property Description
This immaculate master unit 2br 2 bath located in desirable Derby Downs Condominiums is excellent for seasonal or full time residency. This master unit comes with an attic for extra storage. New a/c and water heater just under 3 years old. Derby Downs is located at the end of road with no traffic except residents and their visitors. Beautiful oak trees line the streets providing plenty of shade, and creates a very pleasant atmosphere for walking or riding your bike. Condo association fees include common area maintenance, painting of buildings, pest control if needed, roof, and membership is Silver Springs community center with heated pool, workout room, billiards, rental hall for events, cards, TV rom, and small library. Golf course is also within 5 minutes. Grocery, hardware store, Walmart, pharmacy, casual dining and many other businesses within 10 minutes.
Location
State FL
County Marion
Community Derby Downs Condominium
Zoning R-3
Interior
Interior Features Living Room/Dining Room Combo, Thermostat, Window Treatments
Heating Central, Electric
Cooling Central Air
Flooring Carpet, Vinyl
Fireplace false
Appliance Dryer, Electric Water Heater, Ice Maker, Microwave, Range, Refrigerator
Exterior
Exterior Feature Rain Gutters, Sidewalk, Storage
Parking Features Assigned, Guest
Community Features Buyer Approval Required, Golf, Sidewalks
Utilities Available Cable Available, Electricity Connected, Sewer Connected
Roof Type Shingle
Garage false
Private Pool No
Building
Story 1
Entry Level One
Foundation Slab
Sewer Public Sewer
Water Public
Structure Type Metal Frame
New Construction false
Others
Pets Allowed Size Limit, Yes
HOA Fee Include Cable TV,Pool,Maintenance Structure,Maintenance Grounds,Pest Control,Recreational Facilities,Trash
Senior Community Yes
Pet Size Very Small (Under 15 Lbs.)
Ownership Condominium
Monthly Total Fees $226
Acceptable Financing Cash
Membership Fee Required None
Listing Terms Cash
Num of Pet 1
Special Listing Condition None
Read Less
Want to know what your home might be worth? Contact us for a FREE valuation!

Our team is ready to help you sell your home for the highest possible price ASAP

© 2024 My Florida Regional MLS DBA Stellar MLS. All Rights Reserved.
Bought with FOXFIRE REALTY






