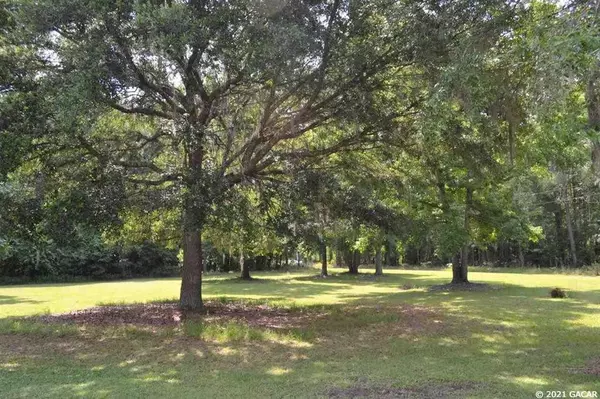$213,000
$215,000
0.9%For more information regarding the value of a property, please contact us for a free consultation.
6017 SW County Road 239-A Lake Butler, FL 32054
4 Beds
3 Baths
2,236 SqFt
Key Details
Sold Price $213,000
Property Type Other Types
Sub Type Manufactured Home
Listing Status Sold
Purchase Type For Sale
Square Footage 2,236 sqft
Price per Sqft $95
Subdivision Saddle Brook
MLS Listing ID GC445470
Sold Date 09/17/21
Bedrooms 4
Full Baths 2
Half Baths 1
HOA Y/N No
Year Built 1995
Annual Tax Amount $866
Lot Size 4.670 Acres
Acres 4.67
Property Description
You will find secluded, peace and quiet on this 4.6 acre property. Welcome home to a large 4-5 bedroom home with dining room, living room, family room, den, office (with a walk in closed could be 4th bedroom), craft room, large walk in pantry & laundry room. The kitchen is oversized with granite countertops. This home truly has so many possibilities and the craft room could be converted back in to a bedroom for a 5th bedroom. Enjoy the mornings on the front screened porch and the sunsets on the back porch open to the fresh air. Other features: Large kitchen, large master suite with his and hers closets, Metal roof, fireplace, BRAND new windows, private driveway and a ramp that leads to the screened porch (16''x16'') and the home. Located just 20 minutes to Alachua, 20 minutes to I-75, 25 minutes to Gainesville and 25 minutes to Lake City. All located in the desirable SW area of Union County.
Location
State FL
County Union
Community Saddle Brook
Rooms
Other Rooms Bonus Room, Den/Library/Office, Family Room, Formal Dining Room Separate
Interior
Interior Features Ceiling Fans(s), Living Room/Dining Room Combo, Split Bedroom, Vaulted Ceiling(s)
Heating Central, Electric
Flooring Laminate, Vinyl
Fireplace true
Appliance Dishwasher, Dryer, Electric Water Heater, Microwave, Oven, Refrigerator, Washer
Laundry Laundry Room
Exterior
Exterior Feature French Doors, Rain Gutters
Garage Circular Driveway, Driveway, None, Other
Fence Other
Roof Type Metal
Porch Covered, Screened
Garage false
Private Pool No
Building
Lot Description Other
Lot Size Range 2 to less than 5
Sewer Septic Tank
Water Well
Architectural Style Traditional
Structure Type Frame,Vinyl Siding
Others
Acceptable Financing Conventional
Membership Fee Required None
Listing Terms Conventional
Read Less
Want to know what your home might be worth? Contact us for a FREE valuation!

Our team is ready to help you sell your home for the highest possible price ASAP

© 2024 My Florida Regional MLS DBA Stellar MLS. All Rights Reserved.
Bought with RE/MAX Professionals






