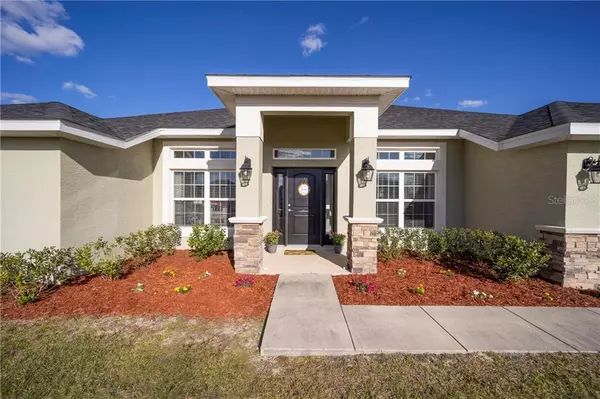$275,000
$272,000
1.1%For more information regarding the value of a property, please contact us for a free consultation.
9578 SW 51ST CIR Ocala, FL 34476
4 Beds
2 Baths
2,155 SqFt
Key Details
Sold Price $275,000
Property Type Single Family Home
Sub Type Single Family Residence
Listing Status Sold
Purchase Type For Sale
Square Footage 2,155 sqft
Price per Sqft $127
Subdivision Meadow Glenn Un 2
MLS Listing ID OM616390
Sold Date 04/16/21
Bedrooms 4
Full Baths 2
Construction Status Other Contract Contingencies
HOA Fees $35/qua
HOA Y/N Yes
Year Built 2017
Annual Tax Amount $2,902
Lot Size 10,018 Sqft
Acres 0.23
Lot Dimensions 85x120
Property Description
All the benefits of a new home without waiting. Gorgeous home & beautifully maintained. The home is complete with 4 full bedrooms and an extra office/den area. Lots of upgrades to mention. The kitchen features shaker cabinets, granite counters, stainless steel appliances, fabulous pantry shelves and an enhanced backsplash. Dining room is separate with an exquisite shiplap wall along with a decorative fireplace present in the family room. Elevated customized laundry room for all your storage needs. All the flooring upgraded with grey wood-like laminate floors. Trays in the master bedroom ceiling along with a shower/tub combo & dual sink vanity. Lots of space to run in the backyard. SW gated community with low HOA fees. Close to schools, shopping, restaurants, hospitals and I-75. A must-see.
Location
State FL
County Marion
Community Meadow Glenn Un 2
Zoning R1
Rooms
Other Rooms Breakfast Room Separate, Family Room, Formal Dining Room Separate, Inside Utility
Interior
Interior Features Ceiling Fans(s), Eat-in Kitchen, Open Floorplan, Split Bedroom, Thermostat, Tray Ceiling(s), Vaulted Ceiling(s), Walk-In Closet(s)
Heating Central, Electric
Cooling Central Air
Flooring Carpet, Ceramic Tile, Laminate
Fireplaces Type Decorative, Family Room, Non Wood Burning
Furnishings Unfurnished
Fireplace true
Appliance Dishwasher, Disposal, Microwave, Range, Refrigerator
Laundry Inside, Laundry Room
Exterior
Exterior Feature Irrigation System
Garage Driveway, Garage Door Opener
Garage Spaces 2.0
Community Features Gated
Utilities Available Electricity Available, Public, Sewer Connected, Underground Utilities, Water Connected
Waterfront false
Roof Type Shingle
Porch Covered, Rear Porch
Attached Garage true
Garage true
Private Pool No
Building
Lot Description Paved
Story 1
Entry Level One
Foundation Slab
Lot Size Range 0 to less than 1/4
Sewer Public Sewer
Water Public
Architectural Style Custom
Structure Type Block,Concrete,Stucco
New Construction false
Construction Status Other Contract Contingencies
Schools
Elementary Schools Hammett Bowen Jr. Elementary
Middle Schools Liberty Middle School
High Schools West Port High School
Others
Pets Allowed Yes
Senior Community No
Ownership Fee Simple
Monthly Total Fees $35
Acceptable Financing Cash, Conventional, FHA, VA Loan
Membership Fee Required Required
Listing Terms Cash, Conventional, FHA, VA Loan
Special Listing Condition None
Read Less
Want to know what your home might be worth? Contact us for a FREE valuation!

Our team is ready to help you sell your home for the highest possible price ASAP

© 2024 My Florida Regional MLS DBA Stellar MLS. All Rights Reserved.
Bought with KELLER WILLIAMS CORNERSTONE






