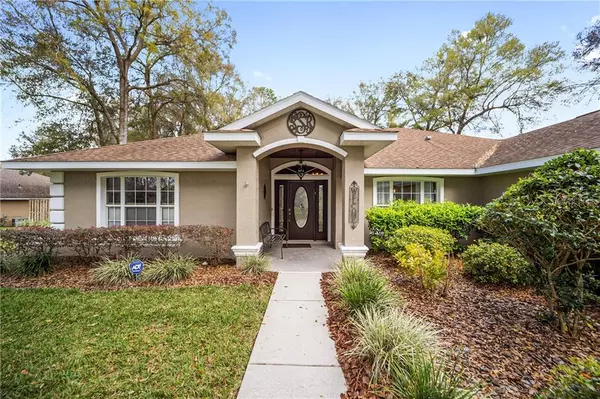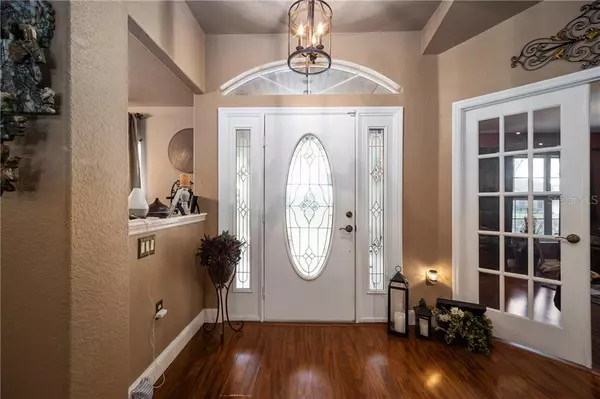$435,000
$439,000
0.9%For more information regarding the value of a property, please contact us for a free consultation.
5215 SE 44TH CIR Ocala, FL 34480
3 Beds
2 Baths
2,214 SqFt
Key Details
Sold Price $435,000
Property Type Single Family Home
Sub Type Single Family Residence
Listing Status Sold
Purchase Type For Sale
Square Footage 2,214 sqft
Price per Sqft $196
Subdivision Dalton Woods
MLS Listing ID OM616246
Sold Date 05/11/21
Bedrooms 3
Full Baths 2
Construction Status Appraisal,Financing,Inspections
HOA Fees $19
HOA Y/N Yes
Year Built 2001
Annual Tax Amount $3,685
Lot Size 0.590 Acres
Acres 0.59
Property Description
DALTON WOODS! Truly beautiful property. Step into this gorgeous home with awesome view of shimmering pool set in landscaped grounds featuring pergola and flowering shrubs. Large covered lanai with vaulted ceiling and pavers as well as paver patio.
This open floor plan home has so much detailing- sleek wood flooring, Tray ceilings, granite, tile, high quality cabinetry and lighting and fans throughout. Home exterior recently painted. Every detail is perfect!
French doors open to spacious den/office. Newer appliances and window coverings stay (except master bedroom curtains). Tankless gas water heater. The gorgeous landscaping is easy care and home has its own irrigation well. Back yard is fully fenced for total privacy. THREE CAR side load garage and separate 15’ x 18’ shed and floored attic space give you all the storage you can use. Entire home is the ultimate in comfort and style for Ocala living. NEW ROOF WILL BE COMPLETED ON OR BEFORE APRIL 9TH.
Location
State FL
County Marion
Community Dalton Woods
Zoning R1
Rooms
Other Rooms Den/Library/Office, Great Room, Inside Utility
Interior
Interior Features Ceiling Fans(s), Eat-in Kitchen, High Ceilings, Kitchen/Family Room Combo, L Dining, Living Room/Dining Room Combo, Open Floorplan, Solid Wood Cabinets, Split Bedroom, Stone Counters, Thermostat, Vaulted Ceiling(s), Window Treatments
Heating Central, Electric, Heat Pump
Cooling Central Air
Flooring Ceramic Tile, Hardwood
Furnishings Unfurnished
Fireplace false
Appliance Convection Oven, Cooktop, Dishwasher, Disposal, Dryer, Exhaust Fan, Gas Water Heater, Microwave, Range, Range Hood, Refrigerator, Tankless Water Heater, Washer
Laundry Inside, Laundry Room
Exterior
Exterior Feature Fence, Irrigation System, Lighting, Rain Gutters, Sliding Doors, Storage
Parking Features Garage Door Opener, Garage Faces Side, Oversized
Garage Spaces 3.0
Fence Wood
Pool Gunite, In Ground, Lighting, Outside Bath Access, Pool Sweep
Community Features Deed Restrictions, Playground
Utilities Available Cable Connected, Electricity Connected, Natural Gas Connected, Phone Available, Sprinkler Well, Street Lights, Underground Utilities, Water Connected
Amenities Available Playground
View Garden
Roof Type Shingle
Porch Covered, Other, Patio, Rear Porch
Attached Garage true
Garage true
Private Pool Yes
Building
Lot Description Cleared, Level, Paved
Entry Level One
Foundation Slab
Lot Size Range 1/2 to less than 1
Sewer Septic Tank
Water Public
Architectural Style Ranch
Structure Type Block,Stucco
New Construction false
Construction Status Appraisal,Financing,Inspections
Others
Pets Allowed Yes
Senior Community No
Ownership Fee Simple
Monthly Total Fees $39
Acceptable Financing Cash, Conventional
Membership Fee Required Required
Listing Terms Cash, Conventional
Special Listing Condition None
Read Less
Want to know what your home might be worth? Contact us for a FREE valuation!

Our team is ready to help you sell your home for the highest possible price ASAP

© 2024 My Florida Regional MLS DBA Stellar MLS. All Rights Reserved.
Bought with IT'S ALL ABOUT YOU...REAL ESTA






