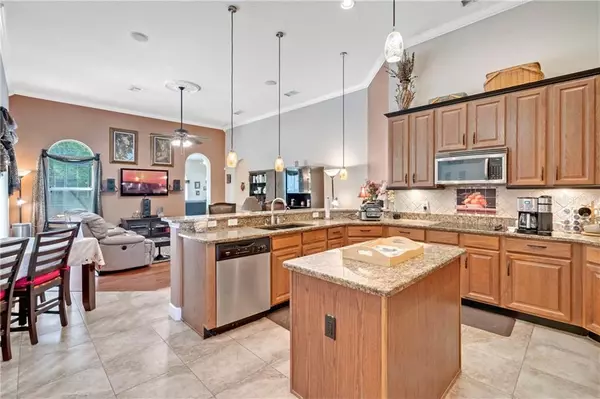$595,500
$589,900
0.9%For more information regarding the value of a property, please contact us for a free consultation.
5028 HAWKS HAMMOCK WAY Sanford, FL 32771
4 Beds
4 Baths
3,569 SqFt
Key Details
Sold Price $595,500
Property Type Single Family Home
Sub Type Single Family Residence
Listing Status Sold
Purchase Type For Sale
Square Footage 3,569 sqft
Price per Sqft $166
Subdivision Preserve At Astor Farms Ph 2
MLS Listing ID O5932751
Sold Date 05/25/21
Bedrooms 4
Full Baths 3
Half Baths 1
Construction Status Inspections
HOA Fees $91/qua
HOA Y/N Yes
Year Built 2005
Annual Tax Amount $4,008
Lot Size 0.300 Acres
Acres 0.3
Property Description
Located in the highly sought after community of the Preserve at Astor Farms, sits this 4 bedroom 3.5 bathroom 3565sqft executive pool home. As you pull up to the property you will notice a well maintained yard and large circular driveway leading you to the side facing 3 car garage. Additionally, you will see solar panels (2018) on the right side roof and a whole house generator (2017, propane tank buried) making this home very energy efficient and ready for any power outages that may come its way. As you walk inside you will immediately notice the view through the formal living room to your private pool. On left side of the home you will find the large master bedroom featuring updated vinyl flooring and the on-suite bathroom with newly updated shower glass and wall tile. Off of the master bedroom sits the office with plantation shutter window coverings and updated vinyl flooring, and a half bath for guests. As you walk through the foyer, you will find the formal dining room on the right. Past the formal dining room you will see bedrooms 2&3 connected via a jack and jill bathroom, and the laundry room with lots of bonus storage. Off of the formal dining room you will walk through the arched doorway and into your open concept Kitchen and Living room combo. The kitchen features large solid wood 42" cabinets, crown molding and an abundance of counter space. Your pantry can be found behind the large sliding barn doors. Through the living room you will find another full bathroom and bedroom off to the right and through the arched doorway will be a huge nearly 400sqft bonus room with sliding glass door access to the screened in pool area. The bonus room features a tray ceiling with inset lighting all the way around perfect for movie nights and entertaining. The pool was just resurfaced with a high end pebble-tec finish and the back patio pavers were recently resealed. This property is one that you won't want to miss. Make sure you call to schedule your private home tour today!
Location
State FL
County Seminole
Community Preserve At Astor Farms Ph 2
Zoning PUD
Rooms
Other Rooms Bonus Room, Den/Library/Office
Interior
Interior Features Ceiling Fans(s)
Heating Central, Electric
Cooling Central Air
Flooring Ceramic Tile, Vinyl, Wood
Fireplace false
Appliance Built-In Oven, Dishwasher, Range, Refrigerator, Water Filtration System
Laundry Inside
Exterior
Exterior Feature French Doors, Sidewalk
Garage Circular Driveway, Garage Faces Side
Garage Spaces 3.0
Pool In Ground
Community Features Gated, Sidewalks
Utilities Available Cable Connected, Propane, Sewer Connected, Solar, Underground Utilities, Water Connected
Amenities Available Gated
Waterfront false
Roof Type Shingle
Porch Covered, Patio, Rear Porch
Attached Garage true
Garage true
Private Pool Yes
Building
Lot Description Level, Sidewalk, Paved
Story 1
Entry Level One
Foundation Slab
Lot Size Range 1/4 to less than 1/2
Sewer Public Sewer
Water Public
Architectural Style Contemporary
Structure Type Block
New Construction false
Construction Status Inspections
Others
Pets Allowed Yes
HOA Fee Include Common Area Taxes
Senior Community No
Ownership Fee Simple
Monthly Total Fees $91
Acceptable Financing Cash, Conventional, FHA, VA Loan
Membership Fee Required Required
Listing Terms Cash, Conventional, FHA, VA Loan
Special Listing Condition None
Read Less
Want to know what your home might be worth? Contact us for a FREE valuation!

Our team is ready to help you sell your home for the highest possible price ASAP

© 2024 My Florida Regional MLS DBA Stellar MLS. All Rights Reserved.
Bought with KELLER WILLIAMS WINTER PARK






