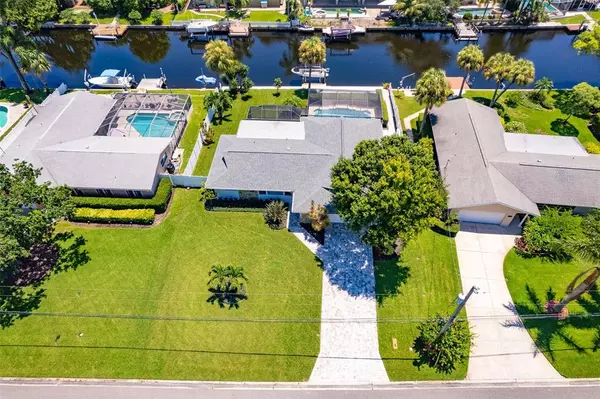$815,000
$765,000
6.5%For more information regarding the value of a property, please contact us for a free consultation.
5285 DOVER ST NE St Petersburg, FL 33703
3 Beds
2 Baths
1,820 SqFt
Key Details
Sold Price $815,000
Property Type Single Family Home
Sub Type Single Family Residence
Listing Status Sold
Purchase Type For Sale
Square Footage 1,820 sqft
Price per Sqft $447
Subdivision Shore Acres Venice Sec 2Nd Pt Rep Blk 7
MLS Listing ID U8133489
Sold Date 10/13/21
Bedrooms 3
Full Baths 2
Construction Status Financing,Inspections
HOA Y/N No
Year Built 1965
Annual Tax Amount $10,456
Lot Size 0.260 Acres
Acres 0.26
Lot Dimensions 85x133
Property Description
Welcome home to this turnkey waterfront residence. This 1,820-square-foot, three-bedroom, two-bath midcentury home has been thoroughly remodeled to an exceptional standard and transformed into a modern showpiece with no detail overlooked. Natural light floods into the open-concept floor plan and highlights the gleaming porcelain tile floors throughout the home. The kitchen, overlooking the large, screened-in lanai, is situated between the dining/living room with a coffee bar on one side and family room on the other, featuring upgraded stainless steel appliances, beautiful wood cabinets and an abundance of quartz countertops with stunning waterfall edge finishes. The primary en-suite offers complete privacy, a large walk-in closet and a spa-like bath with dual vanities and a large walk-in shower. The oversized second and third bedrooms are located on the opposite side of the home, along with another full bath and family room with multiple uses, as well as access to the screened-in pool. The freshly painted exterior and lushly landscaped yard both in the front and back can be enjoyed from the many windows throughout the home, but the large L-shaped screened-in lanai with a sparkling pool and gorgeous travertine paving is the real highlight. The lanai offers space for entertaining, cooking, dining or relaxing by the pool while enjoying the tranquility of the canal, which leads out to Tampa Bay. There is a new seawall and new composite dock with a 10,000-pound boat lift. A paved drive leads to the two-car garage, which is currently subdivided and partially under air with laundry and space for an in-home gym. It can readily be reinstated as a garage if that is preferred. Located on a quiet street in the coveted neighborhood of Shore Acres — just minutes from the thriving downtown St. Petersburg community.
Location
State FL
County Pinellas
Community Shore Acres Venice Sec 2Nd Pt Rep Blk 7
Zoning RES
Direction NE
Rooms
Other Rooms Family Room, Inside Utility, Storage Rooms
Interior
Interior Features Ceiling Fans(s), Dry Bar, Living Room/Dining Room Combo, Master Bedroom Main Floor, Open Floorplan, Solid Wood Cabinets, Split Bedroom, Stone Counters, Walk-In Closet(s)
Heating Central
Cooling Central Air
Flooring Tile
Fireplace false
Appliance Convection Oven, Dishwasher, Disposal, Dryer, Microwave, Range, Range Hood, Refrigerator, Washer
Laundry Laundry Room
Exterior
Exterior Feature Fence, Irrigation System
Garage Converted Garage, Driveway, Parking Pad
Garage Spaces 2.0
Pool Gunite, Heated, In Ground, Pool Sweep, Screen Enclosure
Utilities Available BB/HS Internet Available, Cable Connected, Fire Hydrant
Waterfront true
Waterfront Description Canal - Saltwater
View Y/N 1
Water Access 1
Water Access Desc Bay/Harbor,Canal - Saltwater,Gulf/Ocean,Gulf/Ocean to Bay
View Water
Roof Type Shingle
Porch Covered, Deck, Front Porch, Rear Porch, Screened
Attached Garage true
Garage true
Private Pool Yes
Building
Lot Description FloodZone, City Limits, Paved
Entry Level One
Foundation Slab
Lot Size Range 1/4 to less than 1/2
Sewer Public Sewer
Water Public
Architectural Style Ranch
Structure Type Block
New Construction false
Construction Status Financing,Inspections
Others
Pets Allowed Yes
Senior Community No
Ownership Fee Simple
Acceptable Financing Cash, Conventional, VA Loan
Listing Terms Cash, Conventional, VA Loan
Special Listing Condition None
Read Less
Want to know what your home might be worth? Contact us for a FREE valuation!

Our team is ready to help you sell your home for the highest possible price ASAP

© 2024 My Florida Regional MLS DBA Stellar MLS. All Rights Reserved.
Bought with BREAKING GROUND REALTY INC






