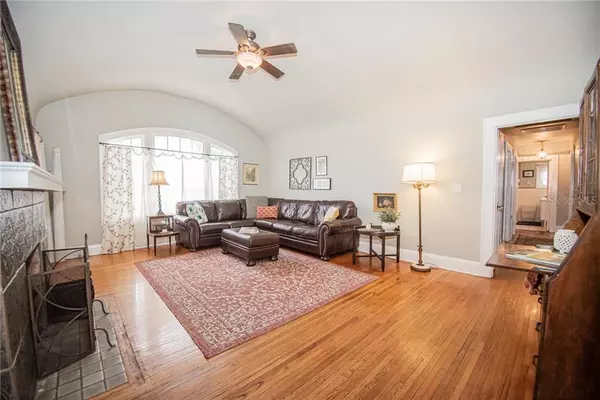$287,000
$299,900
4.3%For more information regarding the value of a property, please contact us for a free consultation.
730 JEFFERSON AVE Lakeland, FL 33801
3 Beds
2 Baths
1,675 SqFt
Key Details
Sold Price $287,000
Property Type Single Family Home
Sub Type Single Family Residence
Listing Status Sold
Purchase Type For Sale
Square Footage 1,675 sqft
Price per Sqft $171
Subdivision Biltmore Park Sub
MLS Listing ID L4920481
Sold Date 06/01/21
Bedrooms 3
Full Baths 1
Half Baths 1
Construction Status Appraisal,Financing,Inspections
HOA Y/N No
Year Built 1939
Annual Tax Amount $1,445
Lot Size 0.290 Acres
Acres 0.29
Lot Dimensions 93x136
Property Description
RARE HISTORIC TUDOR located in the heart of Lakeland nestled in the Cumberland Historic District, just steps from Lake Hollingsworth and Florida Southern College. This is a well preserved 3 bedroom/1.5 bath/1675 sq ft home, located on a lot and a half on a quiet street. Home is loaded with historic charm and hosts original hardwood flooring throughout. The curb appeal and charm of this home speaks for itself with manicured landscaping and brick accents that surround a large front porch. Exquisite wood front door with castle hinge accents and lead glass window lead you to a 12-foot vaulted dome ceiling with quaint original arched window. The living room also features a working fireplace that has been fully upgraded to a ceramic log gas fire insert and is truly the focal point of this room. Directly off the large dining room is a 12x11' bright sun porch. It is fully furnished and featuring a newer window AC unit, allowing you can enjoy this room year round while sipping your favorite drink. The kitchen is completed by the gas stove and a quaint breakfast nook with wainscoting and arched entry, perfect for meals and homework. All stainless steel appliances included. (refrigerator, gas range (2013) and dishwasher (2020). The laundry room is located directly off of the kitchen and the washer and gas dryer are included. Additional small hot water tank under kitchen sink assures hot water at anytime. The bedrooms are exceptionally large, each with a true closet and ample space, especially for a historic home. The master bedroom features European style built-in cabinetry with loads of storage and a vanity desk. Home has updated plumbing, electric, natural gas heat, fireplace and appliances, as well as a newer air conditioning system making this historic home a must-see! The lot size can accommodate a pool, and/or swing set, if desired. You can not beat this location as it is perfectly situated near Lakeland's swan filled Lake Morton, close to downtown shopping, restaurants, and a library that hosts a quaint coffee shop. Less than 45 minutes to Disney! Do not miss out on owning this rare gem! They certainly do not come on the market often.
Location
State FL
County Polk
Community Biltmore Park Sub
Zoning RA-3
Rooms
Other Rooms Formal Dining Room Separate, Inside Utility
Interior
Interior Features Attic Fan, Built-in Features, Ceiling Fans(s), Eat-in Kitchen, High Ceilings, Solid Wood Cabinets, Walk-In Closet(s), Window Treatments
Heating Natural Gas
Cooling Central Air
Flooring Ceramic Tile, Concrete, Wood
Fireplaces Type Gas
Fireplace true
Appliance Dishwasher, Dryer, Gas Water Heater, Range, Refrigerator, Washer
Laundry Inside
Exterior
Exterior Feature Awning(s), Sidewalk, Storage
Utilities Available BB/HS Internet Available, Cable Connected, Propane, Public, Water Connected
Waterfront false
Roof Type Shingle
Porch Front Porch, Patio, Side Porch
Garage false
Private Pool No
Building
Lot Description Historic District, City Limits, Level, Sidewalk, Paved
Story 1
Entry Level One
Foundation Crawlspace
Lot Size Range 1/4 to less than 1/2
Sewer Public Sewer
Water Public
Architectural Style Historical, Tudor
Structure Type Cement Siding,Wood Frame
New Construction false
Construction Status Appraisal,Financing,Inspections
Schools
Elementary Schools Philip O’Brien Elementary
Middle Schools Crystal Lake Middle/Jun
High Schools Lakeland Senior High
Others
Senior Community No
Ownership Fee Simple
Acceptable Financing Cash, Conventional
Listing Terms Cash, Conventional
Special Listing Condition None
Read Less
Want to know what your home might be worth? Contact us for a FREE valuation!

Our team is ready to help you sell your home for the highest possible price ASAP

© 2024 My Florida Regional MLS DBA Stellar MLS. All Rights Reserved.
Bought with FUTURE HOME REALTY INC






