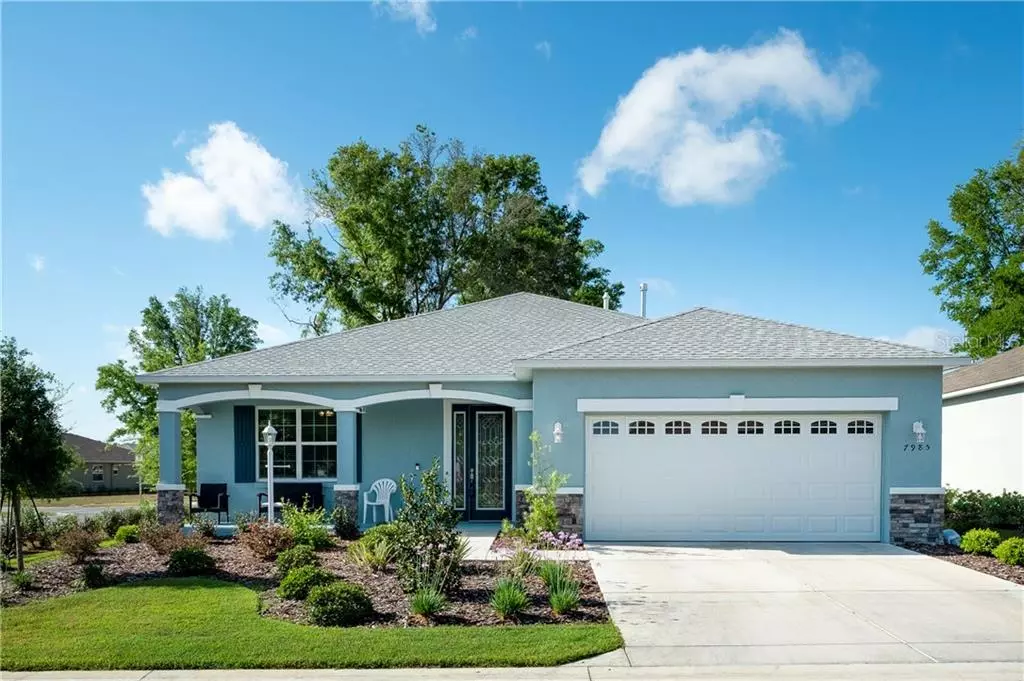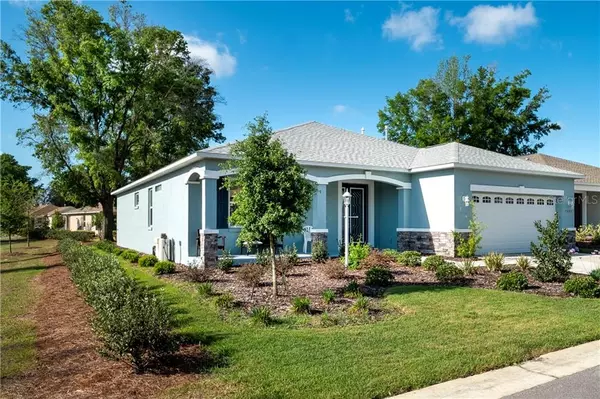$334,800
$334,800
For more information regarding the value of a property, please contact us for a free consultation.
7985 SW 85TH LOOP Ocala, FL 34476
3 Beds
2 Baths
2,128 SqFt
Key Details
Sold Price $334,800
Property Type Single Family Home
Sub Type Single Family Residence
Listing Status Sold
Purchase Type For Sale
Square Footage 2,128 sqft
Price per Sqft $157
Subdivision Indigo East
MLS Listing ID OM617345
Sold Date 05/20/21
Bedrooms 3
Full Baths 2
Construction Status No Contingency
HOA Fees $174/mo
HOA Y/N Yes
Year Built 2019
Annual Tax Amount $712
Lot Size 6,969 Sqft
Acres 0.16
Lot Dimensions 55X125
Property Description
Here you are greeted to a Beautiful Wisteria Model featuring 3 Bedrooms, 2 Bathrooms, Huge Great Room with open concept and an oversized Garage. An enclosed Lanai has been fitted with Low-e insulated windows to enhance your beautiful back yard view. The inviting covered front porch situated on one of the nicest lots in the neighborhood. Enhancing your enjoyment the very modern Kitchen is fully outfitted with all of the Stainless appliances and Gorgeous Quartz counters and real wood cabinets. A walk-in pantry and separate laundry room with washer & dryer, folding table, cabinets and a laundry sink all make the chores seem to disappear. With a new water softener and "ALEXA" to help you, your new smart home will just make life so enjoyable. And the lowest H.O.A. fee in all of On Top of the World. What else could you ask for?
Location
State FL
County Marion
Community Indigo East
Zoning PUD
Interior
Interior Features Ceiling Fans(s), Coffered Ceiling(s), Eat-in Kitchen, High Ceilings, Open Floorplan, Solid Surface Counters, Solid Wood Cabinets, Thermostat, Window Treatments
Heating Natural Gas
Cooling Central Air
Flooring Carpet, Tile
Furnishings Partially
Fireplace false
Appliance Built-In Oven, Cooktop, Dishwasher, Disposal, Dryer, Exhaust Fan, Gas Water Heater, Ice Maker, Range, Range Hood, Refrigerator, Washer, Water Softener
Laundry Laundry Room
Exterior
Exterior Feature Sliding Doors, Sprinkler Metered
Parking Features Garage Door Opener, Ground Level, Oversized
Garage Spaces 2.0
Community Features Association Recreation - Owned, Buyer Approval Required, Gated, Golf Carts OK, Park, Pool, Tennis Courts
Utilities Available Electricity Connected, Natural Gas Connected, Sewer Connected, Water Connected
Amenities Available Cable TV, Clubhouse, Fence Restrictions, Gated, Pool, Shuffleboard Court, Tennis Court(s)
Roof Type Shingle
Porch Covered, Front Porch, Porch
Attached Garage true
Garage true
Private Pool No
Building
Lot Description Corner Lot, Level
Entry Level One
Foundation Slab
Lot Size Range 0 to less than 1/4
Sewer Private Sewer
Water Private
Structure Type Block,Concrete,Stucco
New Construction false
Construction Status No Contingency
Others
Pets Allowed Yes
HOA Fee Include Pool,Maintenance Grounds,Pool,Recreational Facilities,Security,Trash
Senior Community Yes
Ownership Fee Simple
Monthly Total Fees $174
Acceptable Financing Cash, Conventional
Membership Fee Required Required
Listing Terms Cash, Conventional
Special Listing Condition None
Read Less
Want to know what your home might be worth? Contact us for a FREE valuation!

Our team is ready to help you sell your home for the highest possible price ASAP

© 2024 My Florida Regional MLS DBA Stellar MLS. All Rights Reserved.
Bought with RE/MAX PREMIER REALTY






