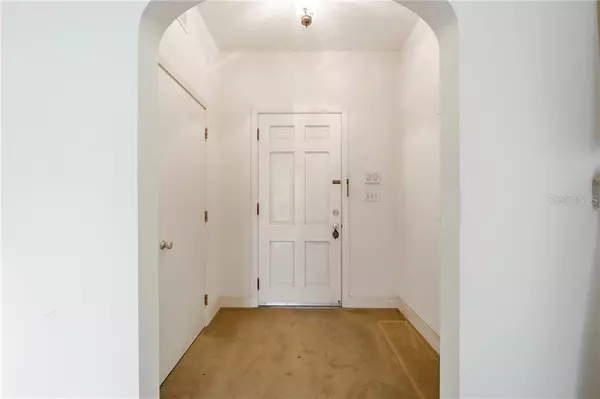$665,000
$799,000
16.8%For more information regarding the value of a property, please contact us for a free consultation.
1116 SE 5TH ST Ocala, FL 34471
4 Beds
5 Baths
3,666 SqFt
Key Details
Sold Price $665,000
Property Type Single Family Home
Sub Type Single Family Residence
Listing Status Sold
Purchase Type For Sale
Square Footage 3,666 sqft
Price per Sqft $181
Subdivision Caldwells Add
MLS Listing ID OM609782
Sold Date 06/28/21
Bedrooms 4
Full Baths 3
Half Baths 2
Construction Status Inspections
HOA Y/N No
Year Built 1952
Annual Tax Amount $3,637
Lot Size 1.430 Acres
Acres 1.43
Property Description
Stunning 1.89 acres with a 4-bedroom, 3.5 bath brick home in Ocala’s beautiful Historic District! This home is located on a corner lot with idyllic oak trees. You will walk inside to find spacious rooms, high ceilings, formal and informal living areas. Seize the opportunity to update this wonderful home to be exactly how you dream it to be!
Location
State FL
County Marion
Community Caldwells Add
Zoning R1
Interior
Interior Features Ceiling Fans(s), Split Bedroom
Heating Central, Electric
Cooling Central Air
Flooring Carpet, Tile
Fireplace true
Appliance Convection Oven, Cooktop, Microwave
Exterior
Exterior Feature Rain Gutters
Garage Spaces 2.0
Utilities Available Cable Available, Electricity Available
Waterfront false
Roof Type Shingle
Porch Front Porch
Attached Garage true
Garage true
Private Pool No
Building
Lot Description Historic District, City Limits, Paved
Entry Level One
Foundation Slab
Lot Size Range 1 to less than 2
Sewer Public Sewer
Water Public
Structure Type Brick
New Construction false
Construction Status Inspections
Schools
Elementary Schools Eighth Street Elem. School
Middle Schools Osceola Middle School
High Schools Forest High School
Others
Pets Allowed Yes
Senior Community No
Ownership Fee Simple
Acceptable Financing Cash, Conventional
Listing Terms Cash, Conventional
Special Listing Condition None
Read Less
Want to know what your home might be worth? Contact us for a FREE valuation!

Our team is ready to help you sell your home for the highest possible price ASAP

© 2024 My Florida Regional MLS DBA Stellar MLS. All Rights Reserved.
Bought with STELLAR NON-MEMBER OFFICE






