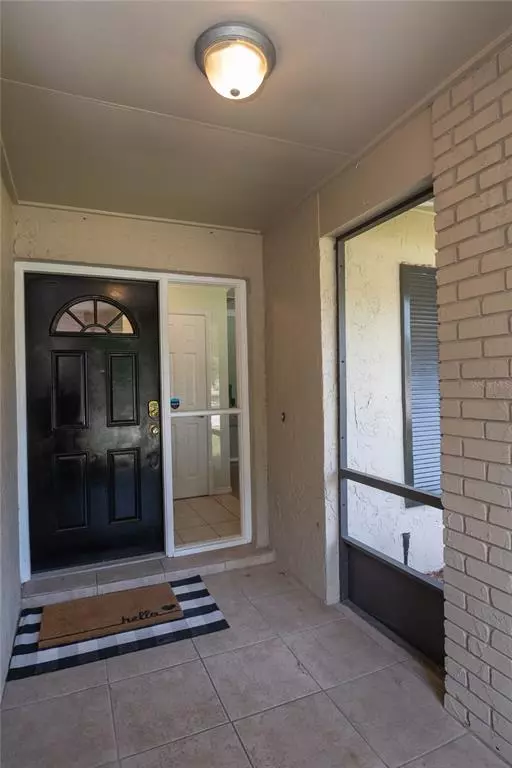$320,000
$315,000
1.6%For more information regarding the value of a property, please contact us for a free consultation.
106 DES PINAR LN Longwood, FL 32750
3 Beds
2 Baths
1,677 SqFt
Key Details
Sold Price $320,000
Property Type Single Family Home
Sub Type Single Family Residence
Listing Status Sold
Purchase Type For Sale
Square Footage 1,677 sqft
Price per Sqft $190
Subdivision Woodlands Sec 5
MLS Listing ID O5940729
Sold Date 06/11/21
Bedrooms 3
Full Baths 2
Construction Status Appraisal
HOA Fees $6/ann
HOA Y/N Yes
Year Built 1974
Annual Tax Amount $3,281
Lot Size 0.270 Acres
Acres 0.27
Property Description
Updated Woodlands home on a quiet, tree-lined street with spacious backyard and no rear neighbors and NO HOA! You’ll love the floor plan of this home, with family room/dining room combo plus a living room with a fireplace. The master features an en-suite bathroom and huge walk-in closet. The second bedroom is large enough to support a double bed plus space for an office. The third bedroom has a walk-in closet, and the bathroom features double sinks. The kitchen features updated stainless appliances and solid wood cabinets. There are updated ceiling fans in every room. The home is freshly painted with crown moldings. Laundry/utility room is off the garage under air! This home is conveniently located steps from the Seminole Wekiva Trail, I-4, and the new Longwood Hills Publix. This home is move-in ready and won’t last long!
Location
State FL
County Seminole
Community Woodlands Sec 5
Zoning R-1AA
Interior
Interior Features Ceiling Fans(s), Crown Molding, Solid Wood Cabinets, Split Bedroom
Heating Central, Electric
Cooling Central Air
Flooring Carpet, Ceramic Tile, Laminate
Furnishings Unfurnished
Fireplace true
Appliance Dishwasher, Microwave, Range, Refrigerator
Laundry Inside, Laundry Room
Exterior
Exterior Feature Fence
Garage Driveway, Garage Door Opener, Off Street, On Street
Garage Spaces 2.0
Fence Chain Link, Wood
Community Features Park, Playground
Utilities Available Electricity Connected, Public, Sewer Connected, Street Lights, Underground Utilities, Water Connected
Amenities Available Park
Waterfront false
Roof Type Shingle
Porch Patio, Screened
Attached Garage true
Garage true
Private Pool No
Building
Lot Description Paved, Unincorporated
Story 1
Entry Level One
Foundation Slab
Lot Size Range 1/4 to less than 1/2
Sewer Private Sewer
Water Public
Architectural Style Ranch
Structure Type Block
New Construction false
Construction Status Appraisal
Schools
Elementary Schools Woodlands Elementary
Middle Schools Rock Lake Middle
High Schools Lyman High
Others
Pets Allowed No
Senior Community No
Ownership Fee Simple
Monthly Total Fees $6
Acceptable Financing Cash, Conventional, FHA, VA Loan
Membership Fee Required Optional
Listing Terms Cash, Conventional, FHA, VA Loan
Special Listing Condition None
Read Less
Want to know what your home might be worth? Contact us for a FREE valuation!

Our team is ready to help you sell your home for the highest possible price ASAP

© 2024 My Florida Regional MLS DBA Stellar MLS. All Rights Reserved.
Bought with STELLAR NON-MEMBER OFFICE






