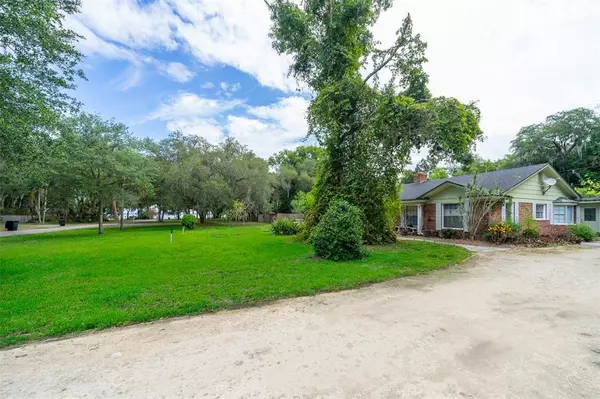$395,000
$400,000
1.3%For more information regarding the value of a property, please contact us for a free consultation.
107 CRESCENT BLVD Sanford, FL 32771
4 Beds
3 Baths
3,189 SqFt
Key Details
Sold Price $395,000
Property Type Single Family Home
Sub Type Single Family Residence
Listing Status Sold
Purchase Type For Sale
Square Footage 3,189 sqft
Price per Sqft $123
Subdivision Marvania 2Nd Sec
MLS Listing ID S5051654
Sold Date 06/28/21
Bedrooms 4
Full Baths 3
Construction Status Inspections
HOA Y/N No
Year Built 1973
Annual Tax Amount $2,528
Lot Size 0.480 Acres
Acres 0.48
Lot Dimensions 150x140
Property Description
MULTIPLE OFFERS, PLEASE SUBMIT YOUR HIGHEST & BEST OFFER BY 6/8 4PM. No More Showings, Thank you in advance!
2015 New Roof!! 2015 New Septic System!! 2020 One New A/c Unit!! BEAUTIFUL PARK LIKE SETTING! (almost 1/2 acre) Close in with views of Lake Monroe from sitting area in front and side of home! Very private area of town! 4/3 with almost 3200 sq ft living! Dual zoned A/C! 2 water heaters! Brick exterior! 3 car garage with workshop!Quality custom details throughout! Private guest room or in law suite with its own bath! Additional attached home office with its own entrance! Boat storage area! One house from Lake Monroe! Cozy brick fireplace in Family Room! Will ned flooring updated, electric grill- bar sink on windowed/screened patio overlooking large yard! City water and septic! Open,light-bright eat-in kitchen with bay window- granite counters and center island, double ovens,smooth cooktop, refrigerator all stay! Large Inside laundry Room! Fans thru-out! Large master suite with huge walk in closet with dividers!
Location
State FL
County Seminole
Community Marvania 2Nd Sec
Zoning R-1AA
Interior
Interior Features Ceiling Fans(s), Master Bedroom Main Floor
Heating Heat Pump
Cooling Central Air
Flooring Tile, Vinyl
Fireplace true
Appliance Convection Oven, Dishwasher, Microwave, Refrigerator
Exterior
Exterior Feature Other
Garage Spaces 3.0
Utilities Available Public, Sprinkler Well
Waterfront false
Roof Type Shingle
Attached Garage true
Garage true
Private Pool No
Building
Story 1
Entry Level One
Foundation Slab
Lot Size Range 1/4 to less than 1/2
Sewer Septic Tank
Water Public
Structure Type Brick
New Construction false
Construction Status Inspections
Others
Senior Community No
Ownership Fee Simple
Special Listing Condition None
Read Less
Want to know what your home might be worth? Contact us for a FREE valuation!

Our team is ready to help you sell your home for the highest possible price ASAP

© 2024 My Florida Regional MLS DBA Stellar MLS. All Rights Reserved.
Bought with COMPASS FLORIDA LLC






