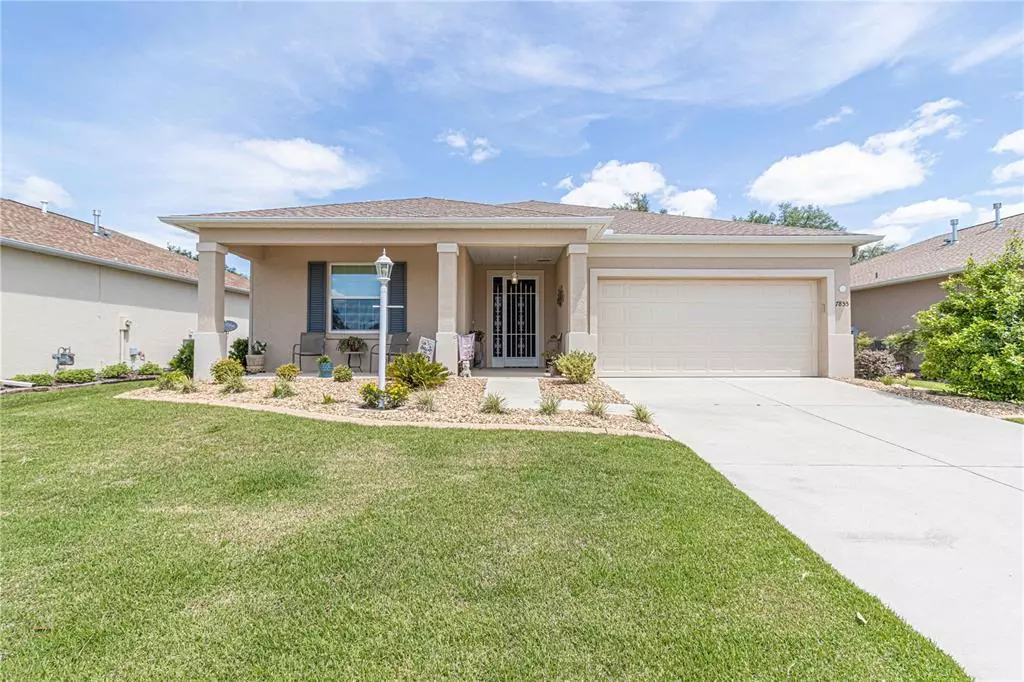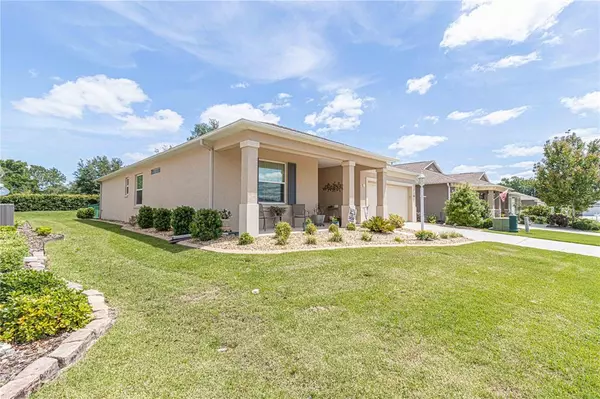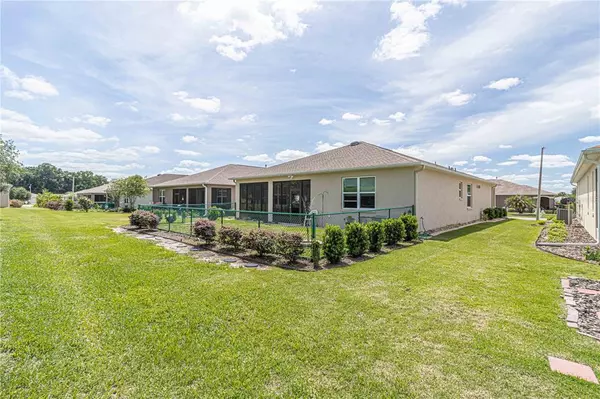$255,000
$264,900
3.7%For more information regarding the value of a property, please contact us for a free consultation.
7855 SW 82ND PL SW Ocala, FL 34476
2 Beds
2 Baths
1,737 SqFt
Key Details
Sold Price $255,000
Property Type Single Family Home
Sub Type Single Family Residence
Listing Status Sold
Purchase Type For Sale
Square Footage 1,737 sqft
Price per Sqft $146
Subdivision Indigo East
MLS Listing ID OM619169
Sold Date 07/07/21
Bedrooms 2
Full Baths 2
Construction Status Financing,Inspections
HOA Fees $174/mo
HOA Y/N Yes
Year Built 2017
Annual Tax Amount $2,390
Lot Size 6,534 Sqft
Acres 0.15
Property Description
Why wait to Build when this newer home is ready to move in!!! Beautiful Ginger model home located in On top of the World's INDIGO EAST COMMUNITY. (55 plus). Home features 2 Large Bedrooms plus open Flex room. All ceramic tile flooring (plank design). Open Floor plan. Gourmet kitchen. Granite counters throughtout Kitchen appliances included. Ceiling fans. Beautifully designed cabinets with crown molding. Hugh master bedroom with walk in closet along with master bath. All window treatments are newer (sun out) shades. Additional features,
Enclosed lanai, newer landscaped curbing and decorated rock. Full fenced in yard; and to add No neighbors behind. Homes sits on a premier lot , park is behind with fit trail..Great location..Golf Cart community, walking trails, dog park, fitness center, 2 pools, so much to offer..Shopping is just out the gate a Golf cart ride away!!
Location
State FL
County Marion
Community Indigo East
Zoning PUD
Direction SW
Interior
Interior Features Ceiling Fans(s), Kitchen/Family Room Combo, Open Floorplan, Window Treatments
Heating Natural Gas
Cooling Central Air
Flooring Ceramic Tile
Furnishings Partially
Fireplace false
Appliance Cooktop, Dishwasher, Gas Water Heater, Microwave, Range, Range Hood, Refrigerator, Trash Compactor
Laundry Other
Exterior
Exterior Feature Fence, Irrigation System, Sliding Doors
Parking Features Driveway, Garage Door Opener
Garage Spaces 2.0
Fence Chain Link
Community Features Deed Restrictions, Fitness Center, Gated, Golf Carts OK, Pool, Sidewalks, Special Community Restrictions
Utilities Available Cable Available, Electricity Available, Electricity Connected, Natural Gas Available, Natural Gas Connected, Public, Water Connected
Amenities Available Fitness Center, Maintenance, Optional Additional Fees, Recreation Facilities, Trail(s)
Roof Type Shingle
Porch Enclosed, Front Porch, Patio, Porch, Rear Porch, Screened
Attached Garage true
Garage true
Private Pool No
Building
Lot Description Paved, Private
Entry Level One
Foundation Slab
Lot Size Range 0 to less than 1/4
Sewer Public Sewer
Water Public
Architectural Style Ranch
Structure Type Block,Brick,Concrete,Metal Frame
New Construction false
Construction Status Financing,Inspections
Others
Pets Allowed Yes
HOA Fee Include Common Area Taxes,Pool,Maintenance Structure,Maintenance Grounds,Maintenance,Pool,Recreational Facilities,Trash
Senior Community Yes
Ownership Fee Simple
Monthly Total Fees $174
Membership Fee Required Required
Special Listing Condition None
Read Less
Want to know what your home might be worth? Contact us for a FREE valuation!

Our team is ready to help you sell your home for the highest possible price ASAP

© 2024 My Florida Regional MLS DBA Stellar MLS. All Rights Reserved.
Bought with REMAX/PREMIER REALTY HWY 200






