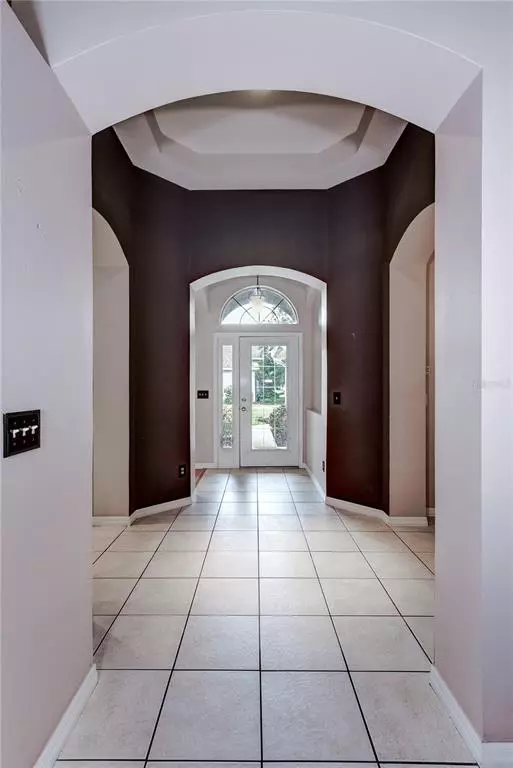$330,000
$355,000
7.0%For more information regarding the value of a property, please contact us for a free consultation.
4642 REDMOND PL Sanford, FL 32771
3 Beds
2 Baths
1,808 SqFt
Key Details
Sold Price $330,000
Property Type Single Family Home
Sub Type Single Family Residence
Listing Status Sold
Purchase Type For Sale
Square Footage 1,808 sqft
Price per Sqft $182
Subdivision Oregon Trace
MLS Listing ID O5951371
Sold Date 07/22/21
Bedrooms 3
Full Baths 2
Construction Status Inspections
HOA Fees $31
HOA Y/N Yes
Year Built 2002
Annual Tax Amount $3,537
Lot Size 5,662 Sqft
Acres 0.13
Property Description
WELCOME to this cozy 3 bedroom 2 bathroom home perfectly nestled on a established Cul-de-sac in Sanford. As you enter this bright and airy floor plan you will be greeted by a formal dining area with inviting natural light an open concept kitchen that features granite counter tops, stainless steel appliances, breakfast bar and ample amount of cabinetry . Just off the kitchen is the living area perfect for the whole family this large space features vaulted ceilings and tiled floors. The owners suite is warm and inviting with plenty of closet space. The master bathroom features a garden tub to soak in after those long hard days a separate walk-in shower and his/her vanities. The outdoor patio/lanai space is private and peaceful with mature viburnums perfect for privacy. HVAC unit was replaced in 2020.
Did I mention LOCATION, LOCATION, LOCATION?? This house is minutes from all the major highway arteries, shopping centers, the mall, schools and the hospital.
Location
State FL
County Seminole
Community Oregon Trace
Zoning PUD
Interior
Interior Features Ceiling Fans(s), High Ceilings, Open Floorplan, Vaulted Ceiling(s), Walk-In Closet(s)
Heating Electric
Cooling Central Air
Flooring Tile
Fireplace false
Appliance Dishwasher, Disposal, Dryer, Electric Water Heater, Range, Range Hood, Refrigerator, Washer
Laundry Inside, Laundry Room
Exterior
Exterior Feature Fence, Irrigation System, Lighting, Sidewalk, Sliding Doors
Garage Spaces 2.0
Utilities Available Cable Available, Electricity Available, Public
Waterfront false
Roof Type Shingle
Attached Garage true
Garage true
Private Pool No
Building
Entry Level One
Foundation Slab
Lot Size Range 0 to less than 1/4
Sewer Public Sewer
Water Public
Structure Type Block
New Construction false
Construction Status Inspections
Others
Pets Allowed Yes
Senior Community No
Ownership Fee Simple
Monthly Total Fees $62
Acceptable Financing Cash, Conventional, FHA
Membership Fee Required Required
Listing Terms Cash, Conventional, FHA
Special Listing Condition None
Read Less
Want to know what your home might be worth? Contact us for a FREE valuation!

Our team is ready to help you sell your home for the highest possible price ASAP

© 2024 My Florida Regional MLS DBA Stellar MLS. All Rights Reserved.
Bought with BIHOME REALTY LLC






