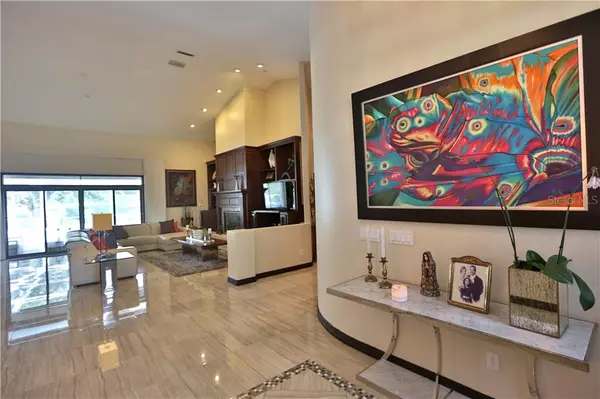$737,500
$799,500
7.8%For more information regarding the value of a property, please contact us for a free consultation.
Address not disclosed Ocala, FL 34471
4 Beds
5 Baths
4,737 SqFt
Key Details
Sold Price $737,500
Property Type Single Family Home
Sub Type Single Family Residence
Listing Status Sold
Purchase Type For Sale
Square Footage 4,737 sqft
Price per Sqft $155
Subdivision Westbury
MLS Listing ID OM610141
Sold Date 08/02/21
Bedrooms 4
Full Baths 4
Half Baths 1
Construction Status Inspections
HOA Fees $266
HOA Y/N Yes
Year Built 1993
Annual Tax Amount $7,916
Lot Size 1.710 Acres
Acres 1.71
Lot Dimensions 195x382
Property Description
Updated home on 1.71 +/- acres is a great opportunity for the person wanting to be close to town and have options. The home features an open floor plan, expansive family room with fireplace, built in entertainment center plus sliding glass doors leading to screen enclosed pool and lanai. Formal dining room with chandelier and large windows for natural light. Chef's kitchen with center island, quartzite countertops, stainless steel appliances, recessed lighting and breakfast seating area overlooking the pool. Office with build in bookcases. Executive suite with sliding glass doors leading to pool, adjoining bath with dual sinks, jetted tub, shower, and water closet. Additional 3 bedrooms plus 3.5 baths. Man cave. Screen enclosed lanai with ceiling fans, sitting areas, cook area plus pool and hot tub. Attached 4-car garage.
Location
State FL
County Marion
Community Westbury
Zoning R1A
Rooms
Other Rooms Breakfast Room Separate, Den/Library/Office, Family Room, Formal Dining Room Separate, Inside Utility
Interior
Interior Features Built-in Features, Cathedral Ceiling(s), Ceiling Fans(s), Eat-in Kitchen, Master Bedroom Main Floor, Open Floorplan, Solid Surface Counters, Solid Wood Cabinets, Split Bedroom, Walk-In Closet(s)
Heating Heat Pump
Cooling Central Air
Flooring Ceramic Tile, Travertine, Wood
Fireplaces Type Living Room
Fireplace true
Appliance Built-In Oven, Cooktop, Dishwasher, Dryer, Microwave, Refrigerator, Washer
Laundry Inside
Exterior
Exterior Feature Outdoor Grill, Rain Gutters
Garage Spaces 4.0
Pool Gunite, In Ground, Screen Enclosure
Community Features Deed Restrictions, Gated
Utilities Available Cable Available, Electricity Connected, Phone Available, Underground Utilities, Water Connected
Roof Type Shingle
Porch Covered, Deck, Enclosed, Patio
Attached Garage true
Garage true
Private Pool Yes
Building
Lot Description Cleared, In County, Level, Street Dead-End
Story 1
Entry Level One
Foundation Stem Wall
Lot Size Range 1 to less than 2
Sewer Septic Tank
Water Well
Structure Type Stucco,Wood Siding
New Construction false
Construction Status Inspections
Schools
Elementary Schools Saddlewood Elementary School
Middle Schools Liberty Middle School
High Schools West Port High School
Others
Pets Allowed Yes
Senior Community No
Ownership Fee Simple
Monthly Total Fees $532
Acceptable Financing Cash, Conventional
Listing Terms Cash, Conventional
Special Listing Condition None
Read Less
Want to know what your home might be worth? Contact us for a FREE valuation!

Our team is ready to help you sell your home for the highest possible price ASAP

© 2024 My Florida Regional MLS DBA Stellar MLS. All Rights Reserved.
Bought with CB/ELLISON RLTY WEST






