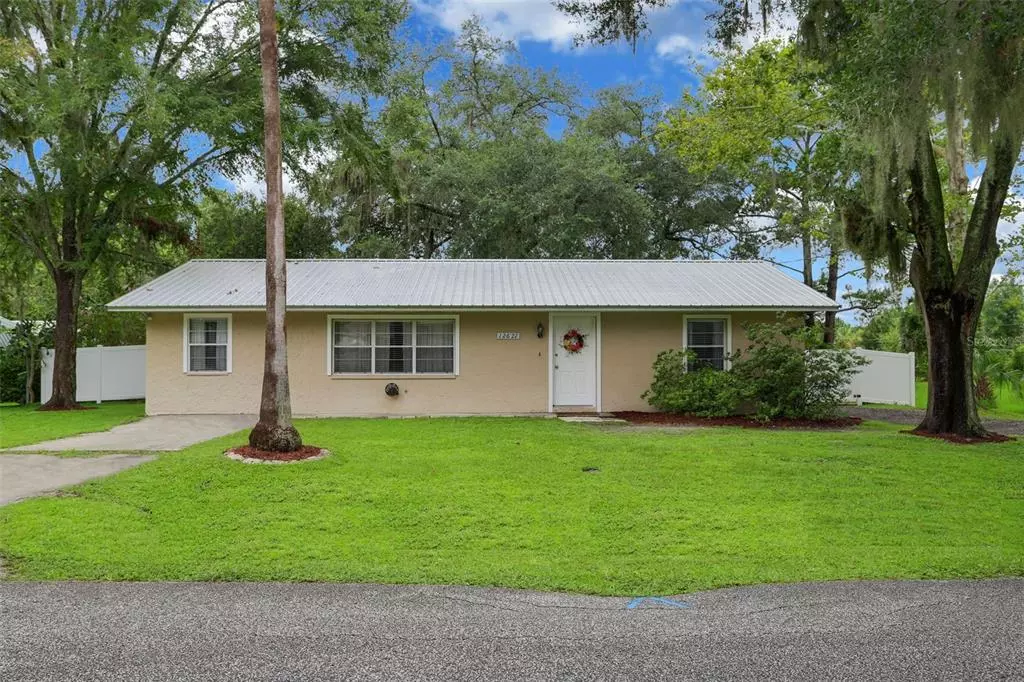$230,000
$225,000
2.2%For more information regarding the value of a property, please contact us for a free consultation.
12621 MAGNOLIA ST San Antonio, FL 33576
3 Beds
2 Baths
1,274 SqFt
Key Details
Sold Price $230,000
Property Type Single Family Home
Sub Type Single Family Residence
Listing Status Sold
Purchase Type For Sale
Square Footage 1,274 sqft
Price per Sqft $180
Subdivision Farnsworth Verbecks
MLS Listing ID T3322786
Sold Date 08/26/21
Bedrooms 3
Full Baths 2
Construction Status Inspections
HOA Y/N No
Year Built 1984
Annual Tax Amount $1,234
Lot Size 0.270 Acres
Acres 0.27
Lot Dimensions 100x118
Property Description
LOCATION! LOCATION! This fabulous home is nestled in the highly desired community of San Antonio on a ¼+ Acre Lot and down a Tree-Canopied street where Neighborly Greetings and Children’s Laughter are a way of life! This close-knit community allows Golf Cart travel within the City Limits so hop on for a quick ride to the Post Office, Pharmacy, Dry Cleaners, Hair Salon, Little League Field/Park and more! Featuring an Open Concept Floor Plan, this 3 Bedroom charmer utilizes every inch of space! The Great Room boasts Wood Flooring and a Bank of Windows. The light and airy Kitchen offers ample Cabinet and Counterspace in addition to a Breakfast Bar and Work/Coffee Station! From Family Dinners to Friendly Get-Togethers, the open Dining area is the perfect spot! The oversized Master Bedroom can accommodate a relaxing Lounge area and the Secondary Bedrooms are spacious and bright! Outdoor Living includes a shaded Screened Lanai and a Firepit area for Marshmallow Roasts. In addition, there is plenty of Green Space in the large Fenced Backyard (great for kids and/or pets!) for Gardening, Play and/or a Pool as well as ample space to park a Boat and/or RV! Neutral Decor, Metal Roof (2019), Vinyl Privacy Fencing (2021), Dual Driveways, an “A”-Rated Elementary School are just a few of the perks! Within minutes of major Thoroughfares, vibrant Retail and Dining, top Medical Facilities in addition to countless Activity, Entertainment and Cultural venues as well as Parks and Nature Preserves, this is the place to call HOME!
Location
State FL
County Pasco
Community Farnsworth Verbecks
Zoning R2
Rooms
Other Rooms Inside Utility
Interior
Interior Features Ceiling Fans(s), Kitchen/Family Room Combo, Master Bedroom Main Floor, Open Floorplan, Solid Wood Cabinets, Split Bedroom, Window Treatments
Heating Central, Electric
Cooling Central Air
Flooring Carpet, Ceramic Tile, Wood
Furnishings Unfurnished
Fireplace false
Appliance Dryer, Microwave, Range, Refrigerator, Washer
Laundry Inside, Laundry Room
Exterior
Exterior Feature Fence
Garage Driveway
Fence Vinyl
Utilities Available BB/HS Internet Available, Cable Connected, Electricity Connected, Street Lights, Water Connected
Waterfront false
View Garden, Trees/Woods
Roof Type Metal
Porch Rear Porch, Screened
Garage false
Private Pool No
Building
Lot Description City Limits, Oversized Lot, Paved
Story 1
Entry Level One
Foundation Slab
Lot Size Range 1/4 to less than 1/2
Sewer Septic Tank
Water Public
Architectural Style Ranch
Structure Type Block,Stucco
New Construction false
Construction Status Inspections
Schools
Elementary Schools San Antonio-Po
Middle Schools Pasco Middle-Po
High Schools Pasco High-Po
Others
Senior Community No
Ownership Fee Simple
Acceptable Financing Cash, Conventional
Listing Terms Cash, Conventional
Special Listing Condition None
Read Less
Want to know what your home might be worth? Contact us for a FREE valuation!

Our team is ready to help you sell your home for the highest possible price ASAP

© 2024 My Florida Regional MLS DBA Stellar MLS. All Rights Reserved.
Bought with MIHARA & ASSOCIATES INC.






