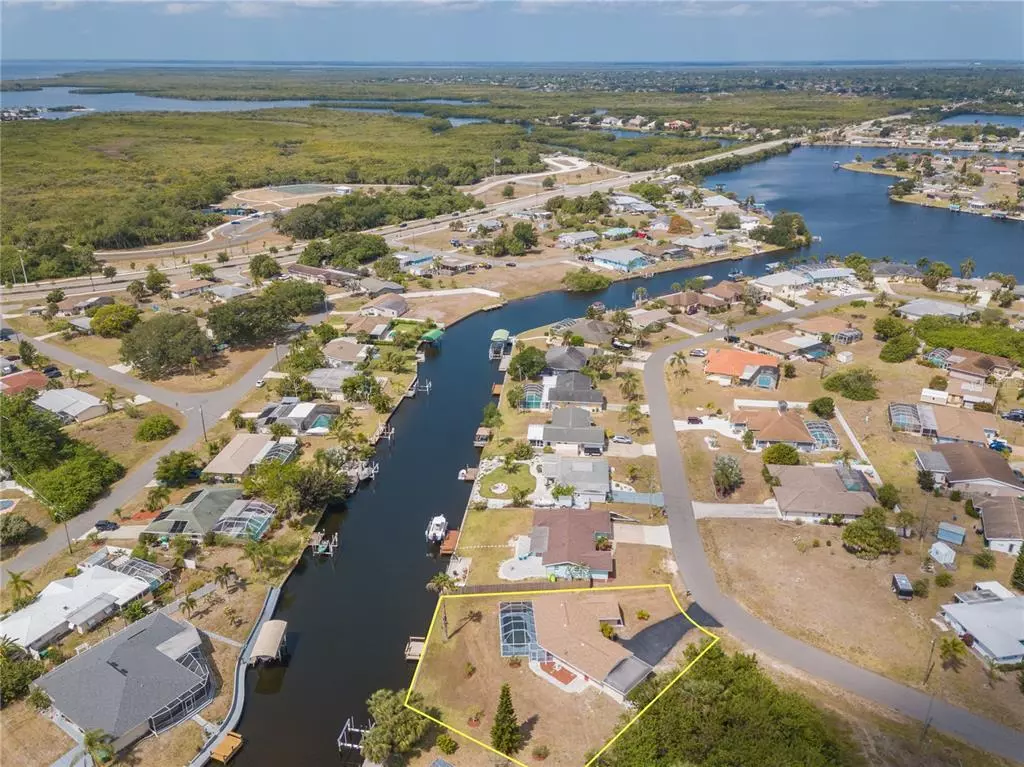$425,000
$449,500
5.5%For more information regarding the value of a property, please contact us for a free consultation.
171 N WATERWAY DR Port Charlotte, FL 33952
3 Beds
3 Baths
1,749 SqFt
Key Details
Sold Price $425,000
Property Type Single Family Home
Sub Type Single Family Residence
Listing Status Sold
Purchase Type For Sale
Square Footage 1,749 sqft
Price per Sqft $242
Subdivision Port Charlotte Sec 005
MLS Listing ID C7443335
Sold Date 08/17/21
Bedrooms 3
Full Baths 3
Construction Status No Contingency
HOA Y/N No
Year Built 1961
Annual Tax Amount $3,066
Lot Size 0.410 Acres
Acres 0.41
Lot Dimensions 74x109x80x137
Property Description
OWNER MOTIVATED! Mid-century charm meets modern elegance and design in this completely remodeled 3/3/1 waterfront home on 0.41 acres! With an in-ground saltwater pool, child safety fence, and incredible location, one look at this tastefully updated Florida ranch and you'll fall in love! Close to shopping, hospitals, doctor's offices, Port Charlotte Beach Complex, Spring Lake Boat Ramp, McGuire Park, and Veteran's Park, this classy open-concept home boasts new vinyl plank flooring, new 16" tile in the Florida room, new interior and exterior paint, new asphalt driveway, new electrical fixtures, new ceiling fans, all new plumbing fixtures, new lighting and ceiling fans throughout, granite windowsills, 3.5" baseboard, granite countertops, glass tile backsplash, wood cabinets, stainless steel Frigidaire appliance package, new tub and showers featuring custom tile work, new garage door, and new hot water heater. 12"-14" blown-in insulation 5/2021. Roof is 3 years old per previous owner. Brand-new HVAC 7/2021. Breathtaking views both inside and out. Situated at the end of the Santa Barbara Canal, this 1700+ sq ft home has nearly 600 additional sq ft of outdoor living space to sit and unwind. Relax with friends on the large lanai next to the saltwater pool -- concrete deck is freshly painted and the lanai has been completely rescreened -- or fish and frolic from the 8'x12' wooden dock. It's always all about location and this home has it: uniquely situated on an oversized, pie-shaped lot at 0.41 acres with 80' of concrete seawall and a view perfect for sunsets, birds, and the occasional manatees that venture in. Inside, an enormous living and dining area provides the ultimate space for entertaining and gathering, with over 32' linear from wall-to-wall. The living area opens even further with three sets of pocket sliders leading to the beautiful, all-weather 16" tiled Florida room. Heated and cooled, the raised wood Florida room walls provide contrasting texture to the full wall of windows along the back, overlooking the luxurious dark gunite pool. An elegant kitchen has brand-new wood cabinets, new glass tile backsplash, granite countertops, brand-new Frigidaire stainless appliances, and a new pantry for additional storage. The large master bedroom with walk-in closet opens via pocket sliders to the Florida room, and en suite bathroom features a step-in shower. Large guest bath features a new tub and all new fixtures, with gorgeous tile work as well. Bedroom two is spacious, and bedroom three makes the perfect in-law suite with exterior access to the backyard and pool area via a gorgeous paver walkway, or access to the garage. A nearby THIRD FULL BATHROOM with pocket door makes for the ideal in-law or guest suite, with a long walk-in closet for plenty of storage. Large interior laundry convenient to the kitchen has washer/dryer hookups and a new hot water heater. The WOW factor is HERE. This home has been professionally and thoughtfully redone, keeping so much of the charm of "Old Port Charlotte" while making way for and welcoming the new. Ten minutes away from Charlotte Harbor by boat, this home is a ten-minute drive to charming, downtown Punta Gorda. Close to the airport, Charlotte Sports Park, Sunseeker Resort, with easy access to I-75. Two week close for cash buyer. Waterfront property is limited: do not let this one pass you by!
Location
State FL
County Charlotte
Community Port Charlotte Sec 005
Zoning RSF3.5
Rooms
Other Rooms Florida Room, Inside Utility, Interior In-Law Suite
Interior
Interior Features Built-in Features, Ceiling Fans(s), Living Room/Dining Room Combo, Open Floorplan, Solid Surface Counters, Solid Wood Cabinets, Stone Counters, Thermostat, Walk-In Closet(s), Window Treatments
Heating Central, Electric
Cooling Central Air
Flooring Ceramic Tile, Tile, Tile, Vinyl
Fireplace false
Appliance Dishwasher, Electric Water Heater, Range, Refrigerator
Laundry Inside, Laundry Room
Exterior
Exterior Feature Lighting, Rain Gutters, Sidewalk, Sliding Doors
Garage Garage Door Opener, Off Street
Garage Spaces 1.0
Pool Child Safety Fence, Deck, Gunite, In Ground, Lighting, Outside Bath Access, Salt Water, Screen Enclosure
Utilities Available BB/HS Internet Available, Cable Available, Electricity Connected, Phone Available, Public, Sewer Connected, Water Connected
Waterfront Description Canal - Brackish
View Y/N 1
Water Access 1
Water Access Desc Canal - Brackish,Canal - Saltwater
View Pool, Trees/Woods, Water
Roof Type Membrane,Shingle
Porch Covered, Patio, Rear Porch, Screened
Attached Garage true
Garage true
Private Pool Yes
Building
Lot Description Cleared, Flood Insurance Required, FloodZone, In County, Irregular Lot, Level, Oversized Lot, Paved
Entry Level One
Foundation Slab
Lot Size Range 1/4 to less than 1/2
Sewer Public Sewer
Water Public
Architectural Style Florida, Ranch
Structure Type Block,Stucco
New Construction false
Construction Status No Contingency
Schools
Elementary Schools Peace River Elementary
Middle Schools Murdock Middle
High Schools Port Charlotte High
Others
Senior Community No
Ownership Fee Simple
Acceptable Financing Cash, Conventional
Listing Terms Cash, Conventional
Special Listing Condition None
Read Less
Want to know what your home might be worth? Contact us for a FREE valuation!

Our team is ready to help you sell your home for the highest possible price ASAP

© 2024 My Florida Regional MLS DBA Stellar MLS. All Rights Reserved.
Bought with MICHAEL SAUNDERS & COMPANY






