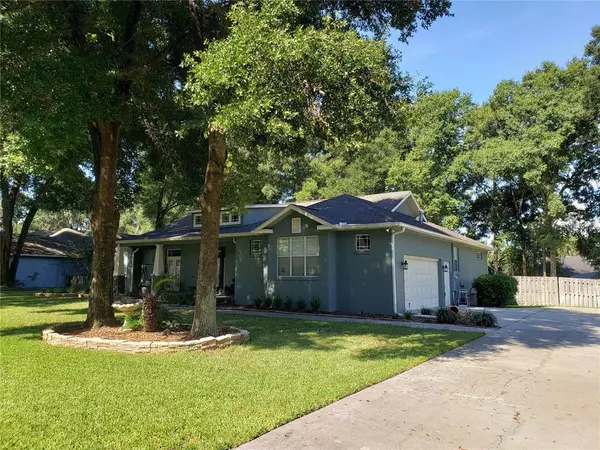$379,999
$379,999
For more information regarding the value of a property, please contact us for a free consultation.
5046 SE 44TH CIR Ocala, FL 34480
3 Beds
2 Baths
2,217 SqFt
Key Details
Sold Price $379,999
Property Type Single Family Home
Sub Type Single Family Residence
Listing Status Sold
Purchase Type For Sale
Square Footage 2,217 sqft
Price per Sqft $171
Subdivision Dalton Woods
MLS Listing ID O5960218
Sold Date 08/31/21
Bedrooms 3
Full Baths 2
Construction Status Inspections
HOA Fees $19
HOA Y/N Yes
Year Built 2003
Annual Tax Amount $2,942
Lot Size 0.560 Acres
Acres 0.56
Property Description
Beautiful move in ready home in the desirable Dalton Woods neighborhood. Home has porcelain tile floors throughout, and Brazilian Cherry wood floors in Den. Living room with sliders to screened in lanai, and office with custom built-ins. Kitchen with granite surface counters, breakfast bar and eat in area overlooking the living room and back porch. Large master with walk-in closet, master bath with dual vanities, garden tub and walk in shower. Two guest bedrooms share a guest bath. Private fenced in backyard. There are four security cameras around the property. Septic tank was pumped 7/2021 and roof was replaced in 2018. Come Enjoy drinking your coffee or wine on the craftsman style front porch!
Location
State FL
County Marion
Community Dalton Woods
Zoning R1
Rooms
Other Rooms Den/Library/Office
Interior
Interior Features Built-in Features, Ceiling Fans(s), Crown Molding, Split Bedroom, Stone Counters, Vaulted Ceiling(s), Walk-In Closet(s)
Heating Natural Gas
Cooling Central Air
Flooring Tile, Wood
Fireplaces Type Gas, Family Room
Fireplace true
Appliance Dishwasher, Disposal, Dryer, Gas Water Heater, Microwave, Range, Refrigerator, Washer
Laundry Inside, Laundry Closet, Laundry Room
Exterior
Exterior Feature Fence, Irrigation System, Rain Gutters, Sliding Doors
Parking Features Driveway, Garage Door Opener, Garage Faces Side
Garage Spaces 2.0
Fence Wood
Community Features Park
Utilities Available Cable Connected, Electricity Connected, Natural Gas Connected, Underground Utilities, Water Connected
Roof Type Shingle
Attached Garage true
Garage true
Private Pool No
Building
Entry Level One
Foundation Stem Wall
Lot Size Range 1/2 to less than 1
Sewer Septic Tank
Water Public
Structure Type Block,Concrete
New Construction false
Construction Status Inspections
Schools
Elementary Schools Legacy Elementary School
Middle Schools Osceola Middle School
High Schools Forest High School
Others
Pets Allowed Yes
Senior Community No
Ownership Fee Simple
Monthly Total Fees $39
Membership Fee Required Required
Special Listing Condition None
Read Less
Want to know what your home might be worth? Contact us for a FREE valuation!

Our team is ready to help you sell your home for the highest possible price ASAP

© 2024 My Florida Regional MLS DBA Stellar MLS. All Rights Reserved.
Bought with EXP REALTY LLC






