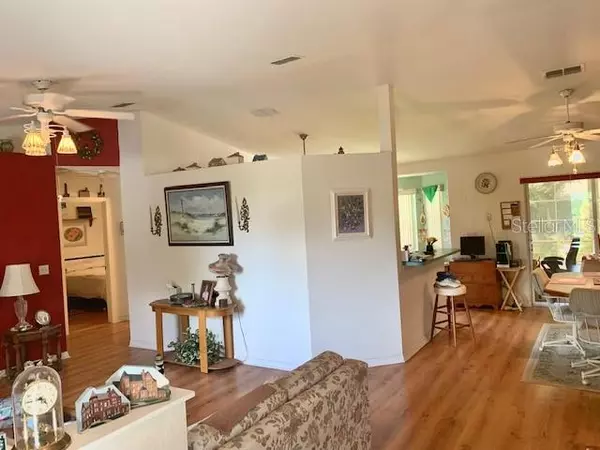$197,000
$189,000
4.2%For more information regarding the value of a property, please contact us for a free consultation.
6070 SW 104TH ST Ocala, FL 34476
3 Beds
2 Baths
1,380 SqFt
Key Details
Sold Price $197,000
Property Type Single Family Home
Sub Type Single Family Residence
Listing Status Sold
Purchase Type For Sale
Square Footage 1,380 sqft
Price per Sqft $142
Subdivision Cherrywood Estates Ph 09
MLS Listing ID N6116752
Sold Date 10/07/21
Bedrooms 3
Full Baths 2
Construction Status Appraisal,Financing
HOA Fees $241/mo
HOA Y/N Yes
Year Built 1998
Annual Tax Amount $832
Lot Size 0.270 Acres
Acres 0.27
Property Description
Give up the winters and live in Paradise! This charming 3 bedroom, 2 Bath home sits on an oversized corner lot with beautiful landscaping and a majestic oak tree. A New Roof in 2020! Enter this home to view easy to clean wood laminate floors that flow throughout. The Living room features an electric fireplace and has plenty of room for entertaining. The formal Dining area is open to the Living room and is the perfect spot for family dinners or friendly game nights. With a serving bar to the dining room, the kitchen is open, airy, and full of natural light. Enjoy a cup of coffee or a quick lunch at the Eat-in-Kitchen alcove, with a view of the backyard. The Owners suite is right off of the Dining room and features a spacious walk-in closet and an attached Bathroom with an easy entry stand up shower and tile floors. On the opposite side of the house, for maximum privacy is the second and third bedrooms. Use for an office, craft room, for guests to visit, or even a library. The possibilities are endless. The screened in Lanai features vinyl sliding windows, making this space usable all year. This home has been loved by one owner since being built and is ready for you to love it next! Located in the retirement community of Cherrywood Estates with wonderful community amenities that include a Pool and Clubhouse, Shuffleboard courts, Basketball court, and a lovely picnic and grill pavilion. All of this in the heart of Horse Country and close to world class golfing, dining, and shopping.
Location
State FL
County Marion
Community Cherrywood Estates Ph 09
Zoning R1
Rooms
Other Rooms Florida Room
Interior
Interior Features Ceiling Fans(s), Eat-in Kitchen, Living Room/Dining Room Combo, Split Bedroom, Vaulted Ceiling(s), Walk-In Closet(s)
Heating Central
Cooling Central Air
Flooring Laminate
Fireplaces Type Electric, Living Room
Fireplace true
Appliance Dishwasher, Dryer, Range, Refrigerator, Washer
Laundry In Garage
Exterior
Exterior Feature Sliding Doors
Parking Features Driveway
Garage Spaces 2.0
Community Features Deed Restrictions, No Truck/RV/Motorcycle Parking, Park, Pool
Utilities Available Cable Available, Electricity Connected, Public
Amenities Available Cable TV, Clubhouse, Other, Pool, Recreation Facilities, Shuffleboard Court
Roof Type Shingle
Porch Covered, Enclosed, Porch, Screened
Attached Garage true
Garage true
Private Pool No
Building
Lot Description Corner Lot, In County, Paved
Entry Level One
Foundation Slab
Lot Size Range 1/4 to less than 1/2
Sewer Public Sewer
Water Public
Architectural Style Florida
Structure Type Block
New Construction false
Construction Status Appraisal,Financing
Others
Pets Allowed Number Limit, Yes
HOA Fee Include Cable TV,Pool,Recreational Facilities
Senior Community Yes
Pet Size Extra Large (101+ Lbs.)
Ownership Fee Simple
Monthly Total Fees $241
Acceptable Financing Cash, Conventional, FHA, VA Loan
Membership Fee Required Required
Listing Terms Cash, Conventional, FHA, VA Loan
Num of Pet 2
Special Listing Condition None
Read Less
Want to know what your home might be worth? Contact us for a FREE valuation!

Our team is ready to help you sell your home for the highest possible price ASAP

© 2024 My Florida Regional MLS DBA Stellar MLS. All Rights Reserved.
Bought with HOMERUN REALTY






