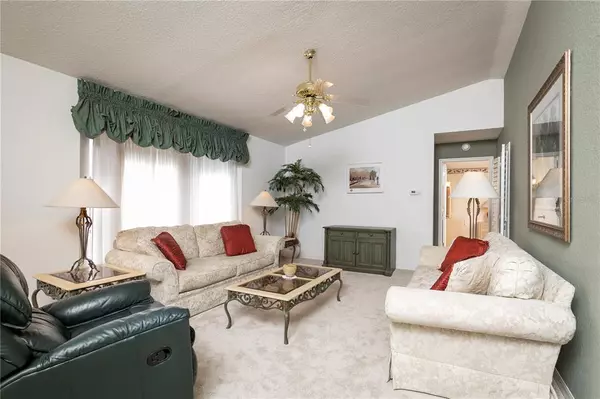$259,000
$259,000
For more information regarding the value of a property, please contact us for a free consultation.
17920 SE 100TH TER Summerfield, FL 34491
3 Beds
2 Baths
1,707 SqFt
Key Details
Sold Price $259,000
Property Type Single Family Home
Sub Type Single Family Residence
Listing Status Sold
Purchase Type For Sale
Square Footage 1,707 sqft
Price per Sqft $151
Subdivision Spruce Creek South
MLS Listing ID O5971571
Sold Date 10/22/21
Bedrooms 3
Full Baths 2
Construction Status Financing,Inspections
HOA Fees $145/mo
HOA Y/N Yes
Year Built 1995
Annual Tax Amount $1,693
Lot Size 0.260 Acres
Acres 0.26
Lot Dimensions 100x112
Property Description
Just Listed – beautiful 3 bedroom, 2 bath home in Spruce Creek South. Meticulously cared for, this single-story residence sits golf front overlooking the rolling greens and majestic oaks along the 18-hole Links at Spruce Creek South golf course. The home boasts a spacious 1,707 SF interior layout plus an additional 240 SF sunroom, making it one of the larger floorplans in the community. The highly desirable split floorplan separates the oversized master bedroom from the two comfortably sized guest rooms. The master offers a large walk-in closet as well as a private en suite with walk-in shower. Newer, plush carpet has been installed throughout and is complimented by high ceilings and lots of natural light. The kitchen has great counter space, ample cabinetry for storage and room for a dinette table. French doors open off the dining room to an enclosed, air-conditioned sunroom. Blinds across the back windows allow you the option to let natural light in or keep the room shaded during the summer months. Additional highlights of this home include an indoor laundry room with washer & dryer, an attached 2-car garage with screen sliders, attic space for additional storage, and freshly mulched garden beds. Major updates including the roof and AC were completed in 2014 & 2015. This home can also be purchased furnished making it easy to move right in. Located in Spruce Creek South, a 55+ community, residents enjoy exclusive amenities such as a 24-hour guard gate, neighborhood club house, pool, tennis courts, bocce ball, restaurant, and more all for a very low monthly fee. And nearby shops, restaurants, and The Villages are just minutes away.
Location
State FL
County Marion
Community Spruce Creek South
Zoning R1
Rooms
Other Rooms Formal Dining Room Separate, Inside Utility
Interior
Interior Features Ceiling Fans(s), Eat-in Kitchen, High Ceilings, Open Floorplan, Skylight(s), Split Bedroom, Thermostat, Walk-In Closet(s), Window Treatments
Heating Central, Electric
Cooling Central Air
Flooring Carpet
Fireplace false
Appliance Dishwasher, Disposal, Dryer, Range, Refrigerator, Washer
Laundry Laundry Room
Exterior
Exterior Feature Awning(s), Rain Gutters
Garage Driveway, Garage Door Opener
Garage Spaces 2.0
Community Features Deed Restrictions, Gated, Golf Carts OK, Pool, Tennis Courts
Utilities Available BB/HS Internet Available, Cable Available, Electricity Connected, Public
Amenities Available Clubhouse, Gated, Pool, Shuffleboard Court, Tennis Court(s)
Waterfront false
View Golf Course
Roof Type Shingle
Attached Garage true
Garage true
Private Pool No
Building
Lot Description On Golf Course, Paved
Entry Level One
Foundation Slab
Lot Size Range 1/4 to less than 1/2
Sewer Public Sewer
Water Public
Structure Type Vinyl Siding
New Construction false
Construction Status Financing,Inspections
Others
Pets Allowed Yes
HOA Fee Include Guard - 24 Hour,Pool,Management,Pool,Recreational Facilities
Senior Community Yes
Ownership Fee Simple
Monthly Total Fees $145
Membership Fee Required Required
Num of Pet 3
Special Listing Condition None
Read Less
Want to know what your home might be worth? Contact us for a FREE valuation!

Our team is ready to help you sell your home for the highest possible price ASAP

© 2024 My Florida Regional MLS DBA Stellar MLS. All Rights Reserved.
Bought with KELLY PRICE & COMPANY LLC






