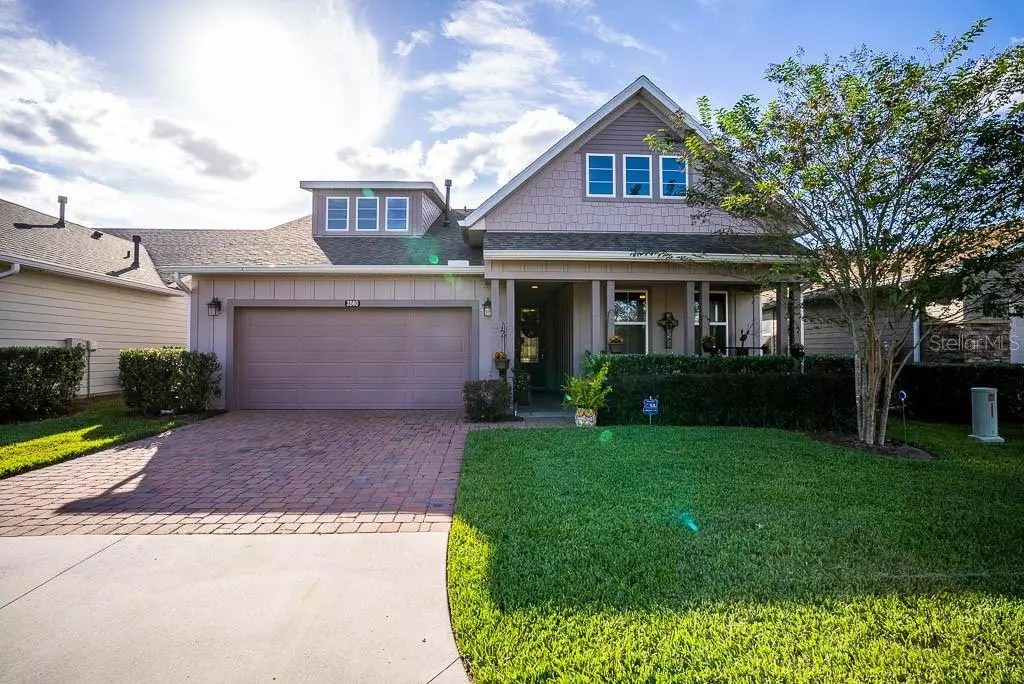$364,000
$364,000
For more information regarding the value of a property, please contact us for a free consultation.
3560 NW 55TH CIR Ocala, FL 34482
2 Beds
2 Baths
1,886 SqFt
Key Details
Sold Price $364,000
Property Type Single Family Home
Sub Type Single Family Residence
Listing Status Sold
Purchase Type For Sale
Square Footage 1,886 sqft
Price per Sqft $193
Subdivision Ocala Preserve Ph 1
MLS Listing ID OM629347
Sold Date 12/27/21
Bedrooms 2
Full Baths 2
Construction Status Other Contract Contingencies
HOA Fees $436/mo
HOA Y/N Yes
Year Built 2016
Annual Tax Amount $3,380
Lot Size 6,534 Sqft
Acres 0.15
Lot Dimensions 53x120
Property Description
This GORGEOUS 2 bedroom, 2 bath, 2 car garage + office/den Cannes model home is located in the Premier Gated Community Ocala Preserve only minutes away from the World Equestrian Center! This home has many upgrades and is located on a quiet oversized lot with beautiful front porch views. Boasting nearly 1900 sq ft of under air living space, and an additional nearly 300 sq ft of glass enclosed and air conditioned lanai, its obvious, the owners spared no expenses with upgrades! Upon entry, you are greeted with tall ceilings, natural light, and gorgeous upgraded designer flooring throughout. This model's open floor plan is great for holidays and gatherings. The formal dining room while dedicated, is still open - giving the best of both preferred structural styles! The great room flows nicely into the kitchen - which is designed perfectly to allow for maximum cabinet space and an abundant amount of counter space - a chef's dream! The stainless steel appliances compliment the stone counter tops and tastefully chosen features, such as the beautiful two-tone designer cabinets! The natural gas stove is one of the many perks of this kitchen! The Master Bedroom is breathtaking and is complete with a large en suite with double vanities, and an extended walk in closet and many upgrades! The second bedroom is also great in size and bathroom has a shower/tub combo and upgraded fixtures. Moving towards the garage is a smart space that provides additional storage, a desk area, and also houses the washer and dryer - this room allows access to your oversized 2 car garage. The glass enclosed lanai is PERFECT for relaxing with that morning cup of coffee and entertaining! The HOA includes lawn maintenance, internet, and amenities like Golf Course, Fitness Center, Dog Park, Gorgeous Pool, Tennis or Pickle ball and Walking Trails. The HUGE clubhouse is home to the Salted Brick - the delicious on site restaurant! This model won't last long! Schedule your private tour today!
Location
State FL
County Marion
Community Ocala Preserve Ph 1
Zoning PUD
Rooms
Other Rooms Den/Library/Office
Interior
Interior Features Ceiling Fans(s), Eat-in Kitchen, High Ceilings, Master Bedroom Main Floor, Open Floorplan, Split Bedroom
Heating Natural Gas
Cooling Central Air
Flooring Tile
Fireplace false
Appliance Built-In Oven, Dishwasher, Ice Maker, Microwave, Range, Range Hood, Refrigerator
Laundry Inside, Laundry Room
Exterior
Exterior Feature Other, Rain Gutters, Sidewalk
Parking Features Driveway, Golf Cart Parking, Oversized
Garage Spaces 2.0
Community Features Fitness Center, Gated, Golf Carts OK, Golf, Pool, Racquetball, Tennis Courts
Utilities Available Electricity Connected
Amenities Available Basketball Court, Clubhouse, Fitness Center, Gated, Golf Course, Pickleball Court(s), Pool, Racquetball, Recreation Facilities, Security, Spa/Hot Tub, Tennis Court(s), Trail(s)
Roof Type Shingle
Porch Front Porch, Patio
Attached Garage true
Garage true
Private Pool No
Building
Lot Description Cleared
Story 1
Entry Level One
Foundation Slab
Lot Size Range 0 to less than 1/4
Builder Name SHEA HOMES
Sewer Public Sewer
Water Public
Structure Type Other
New Construction false
Construction Status Other Contract Contingencies
Others
Pets Allowed Yes
HOA Fee Include Guard - 24 Hour,Internet,Management
Senior Community Yes
Ownership Fee Simple
Monthly Total Fees $436
Acceptable Financing Cash, Conventional, FHA, USDA Loan, VA Loan
Membership Fee Required Required
Listing Terms Cash, Conventional, FHA, USDA Loan, VA Loan
Num of Pet 3
Special Listing Condition None
Read Less
Want to know what your home might be worth? Contact us for a FREE valuation!

Our team is ready to help you sell your home for the highest possible price ASAP

© 2024 My Florida Regional MLS DBA Stellar MLS. All Rights Reserved.
Bought with SHOWCASE PROPERTIES OF CENTRAL






